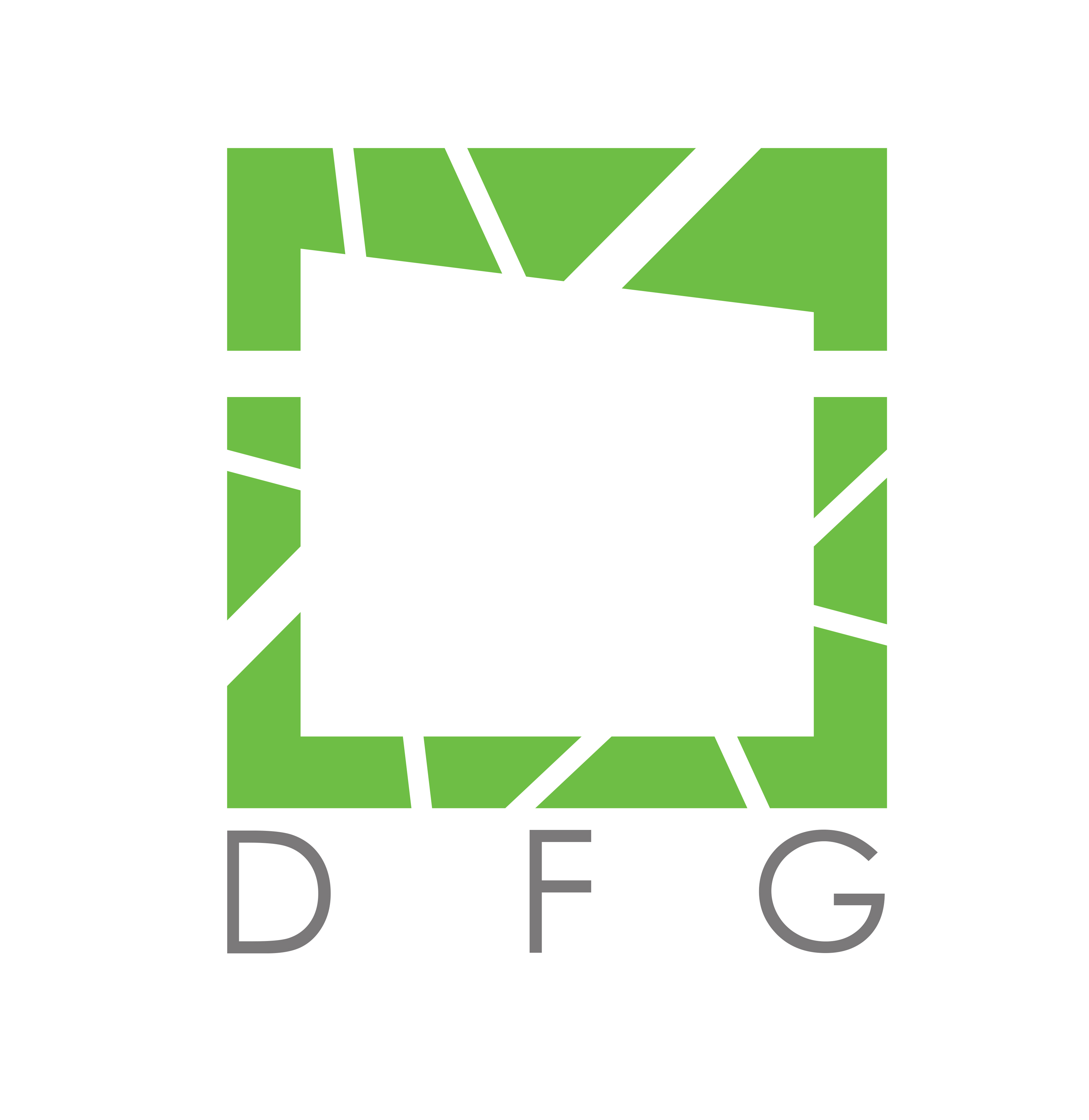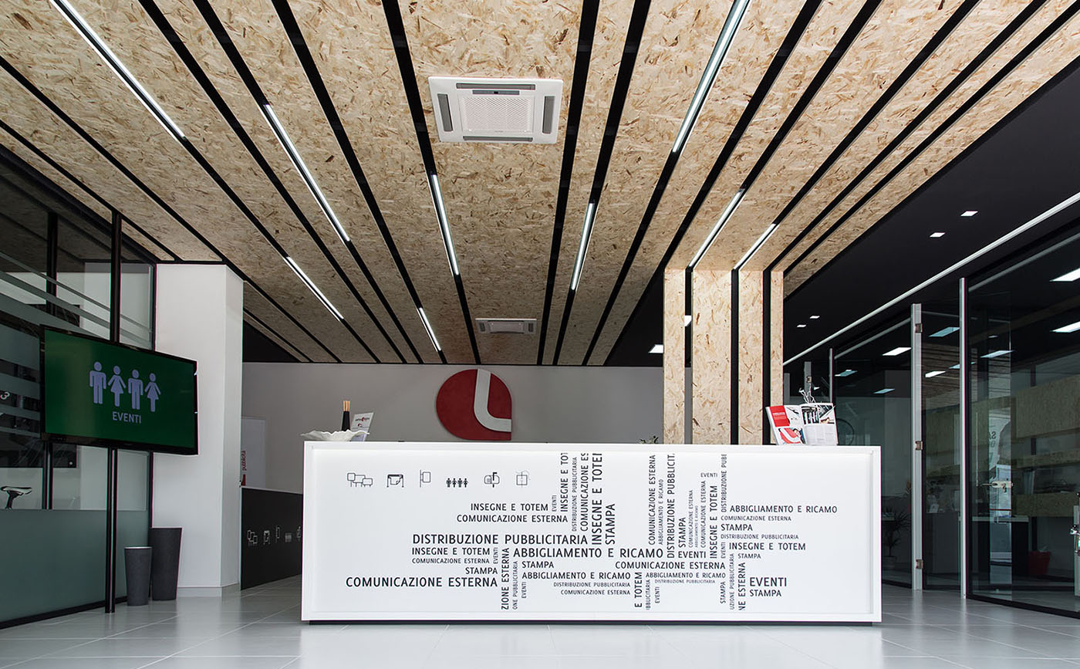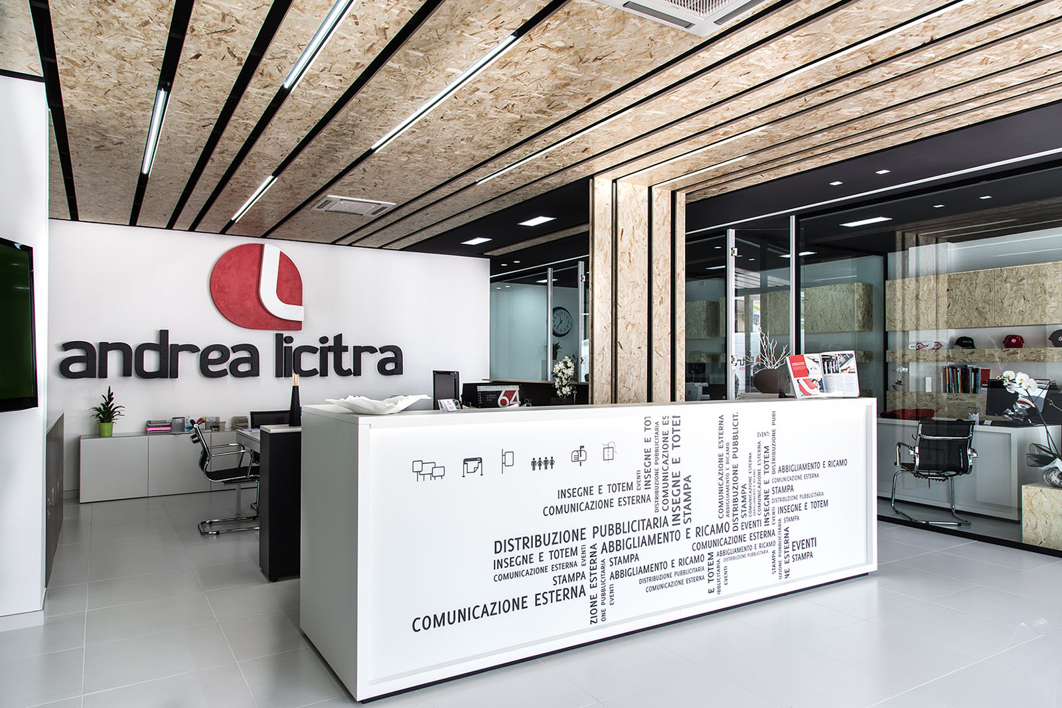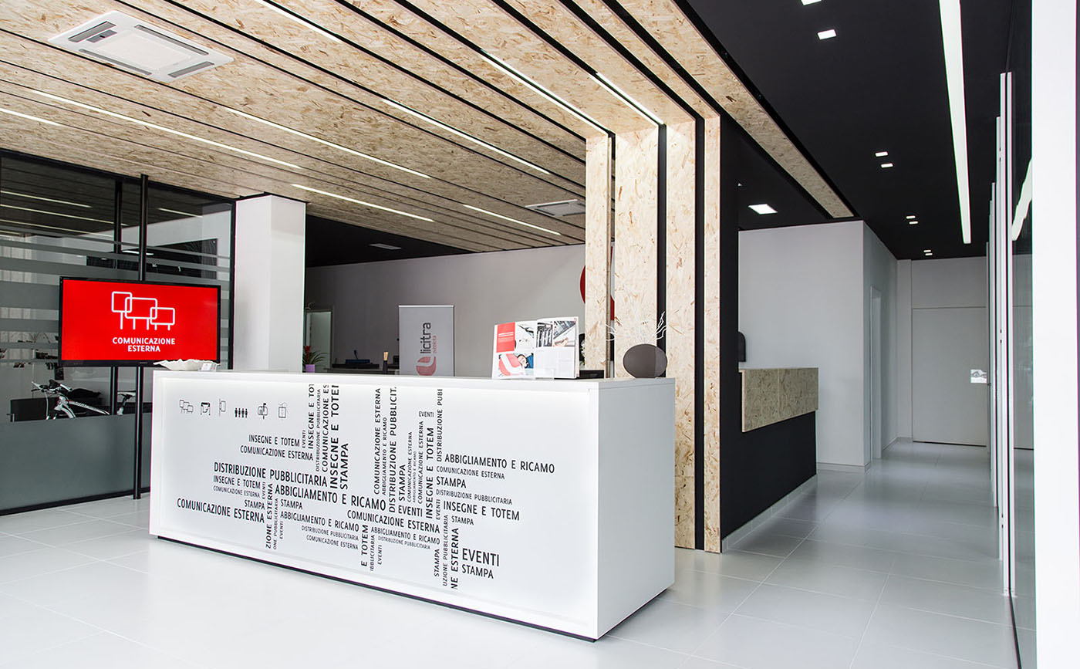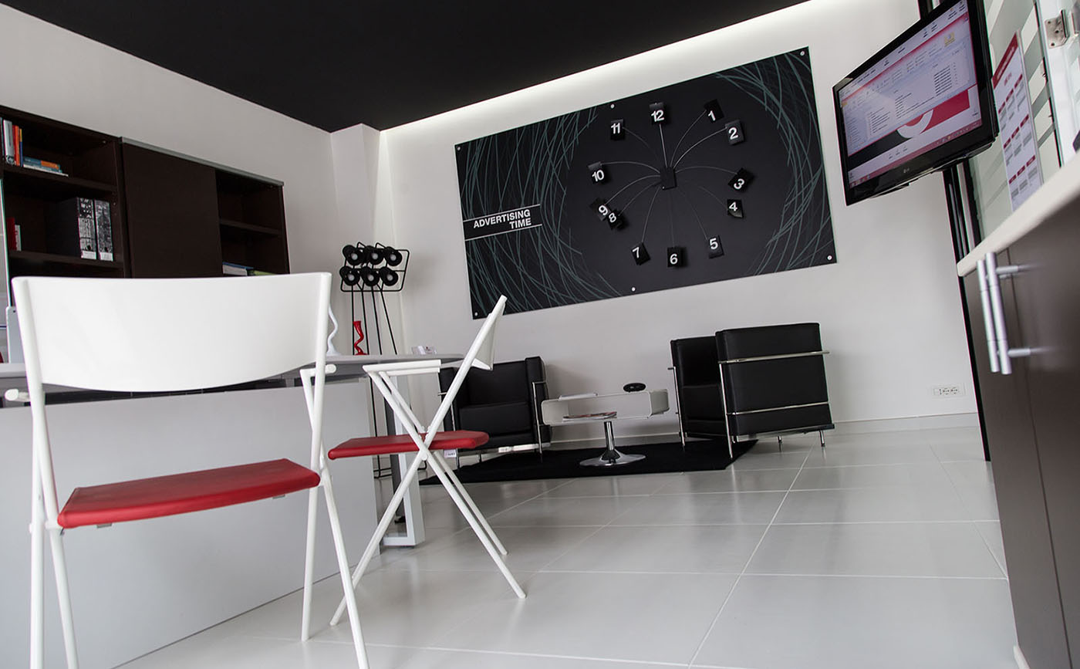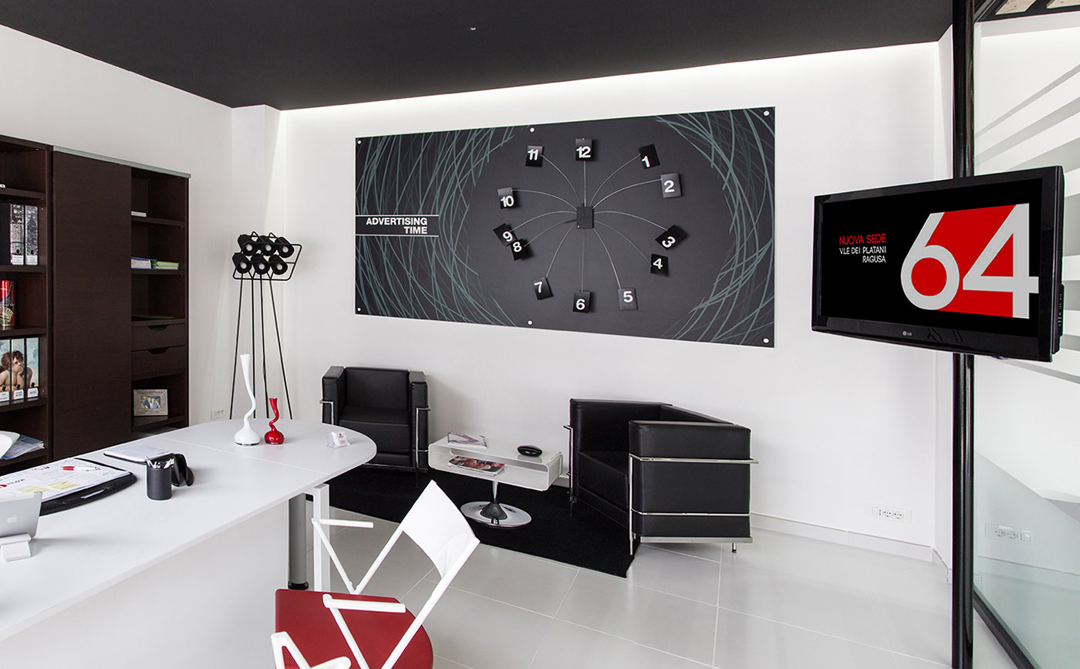Advertisting Agency Andrea Licitra
Commissioned by: Andrea Licitra
Location: Ragusa
Year: 2013
The project related to the new operating and administrative premises of the advertising agency “Andrea Licitra”, which is located in a strategic area, in a busy shopping street, and takes advantage of a big pre-existing external area logistically able to support a complex activity like this one, even in the city centre.
Starting from the big intrinsic advantages of the area, we decided to let this project communicate with the external area, using the great visibility of the new offices of this agency. The elements of this project were studied in order to open the internal space towards the city and to welcome the city in, focusing the visual elements through dynamic and bright lines. They create a contemporary scenery with a strong nature, which perfectly contextualizes the life and the activities that take place in the offices. This way, the activities are extended towards the street through the wide glazed windows. The strong interrelation between the project and the city, and particularly the communicative impact of the architecture and its strong connection with the activities carried out make the architecture of this place unique. The project, developed after an in-depth talk with the client about its functional needs, gathers in the same space the multiple activities carried out in the building, and rationalises the different flows of employees, materials and clients. A big part of the study was dedicated to sustainability, both during the construction and operating phases. A peculiar aspect is shown in the choice of wooden materials, which ensure low environmental impact, coming from recycling processes that enabled us to lower construction costs and particularly the ecologic costs because of the methods of production of the materials themselves. This way, seemingly “poor” materials adequately designed and treated, can characterise any type of architecture and be inserted in a versatile space, suitable to any architecture type.
Another main aspect related to energy saving during the operating phase is the employment of natural light, available in sufficient quantity thanks to the southern exposure of the buildings front side. The wide windows enable the maximisation of “free” lighting. They also play a role in the natural thermoregulatory system during winter, welcoming the suns warmth through the greenhouse.
