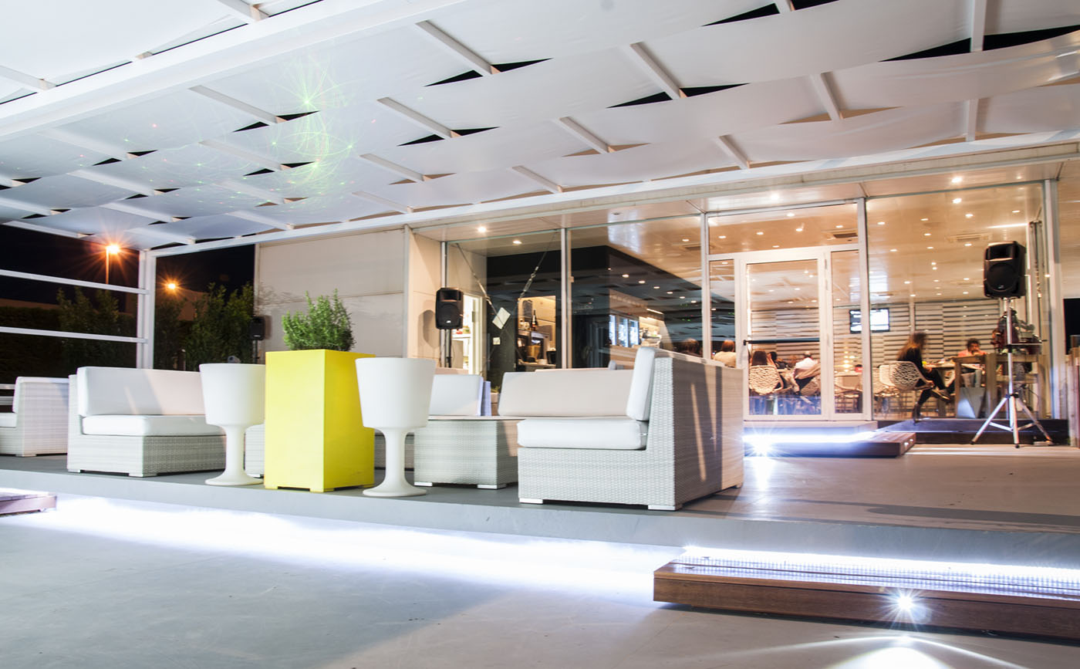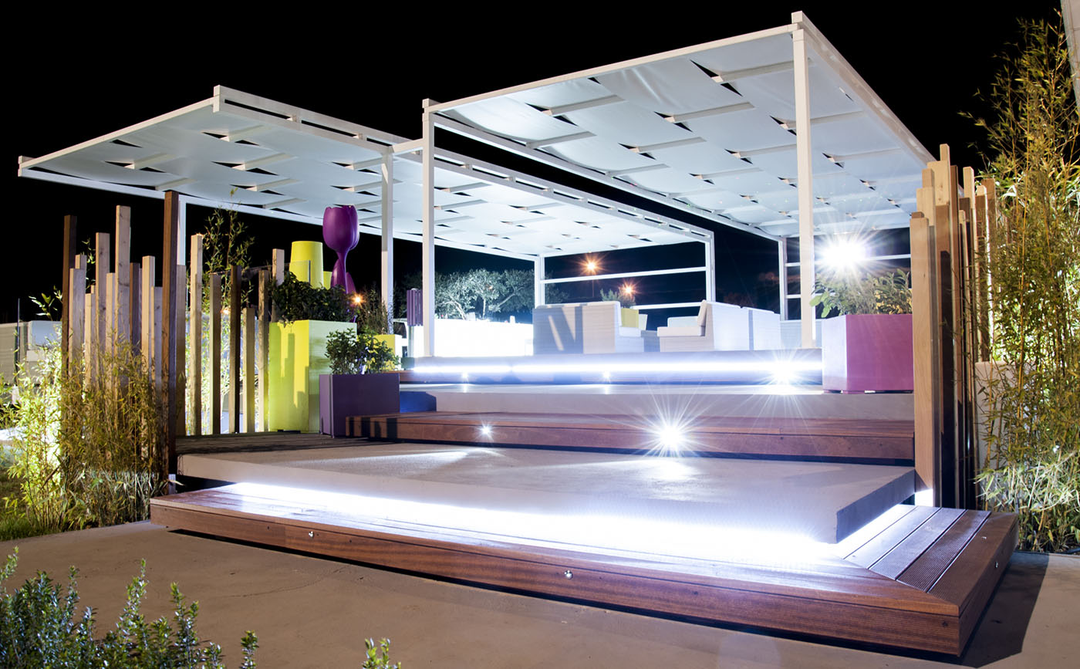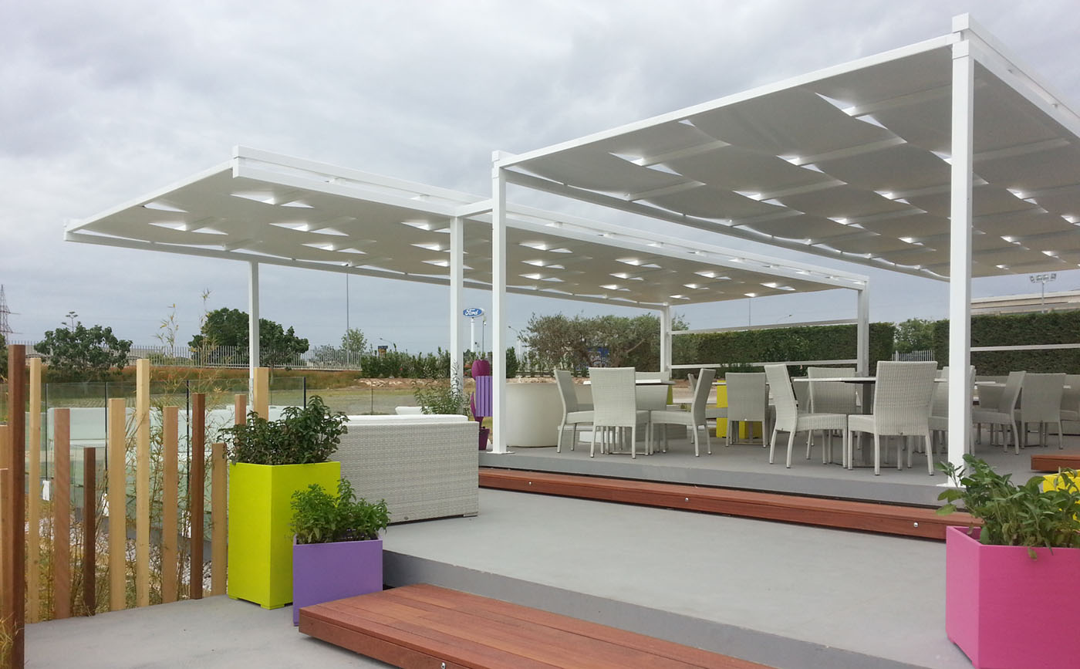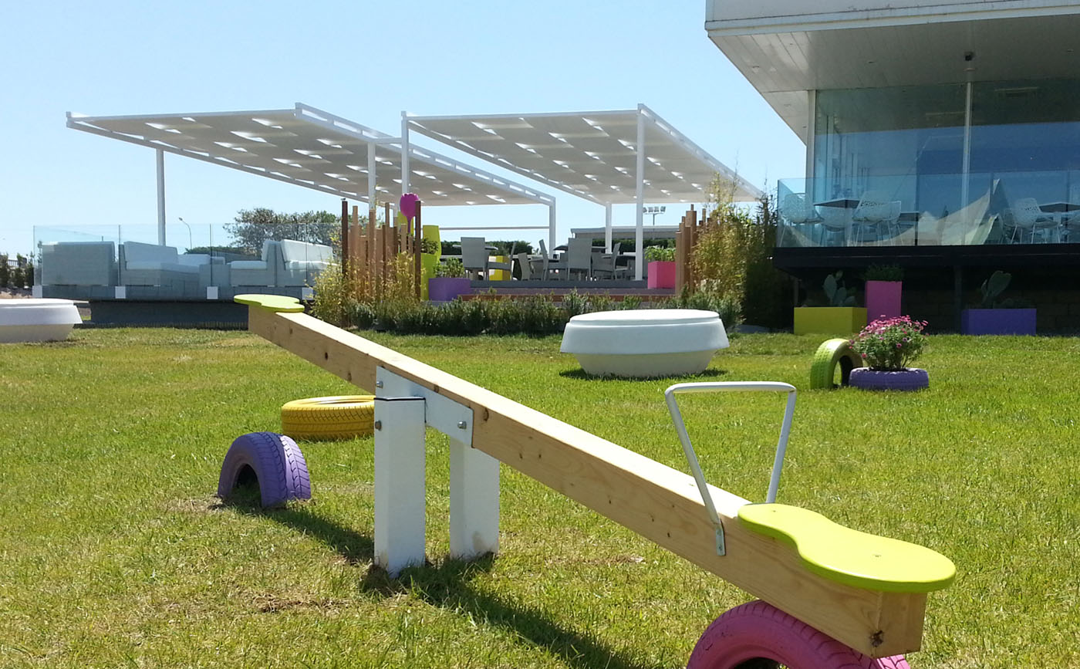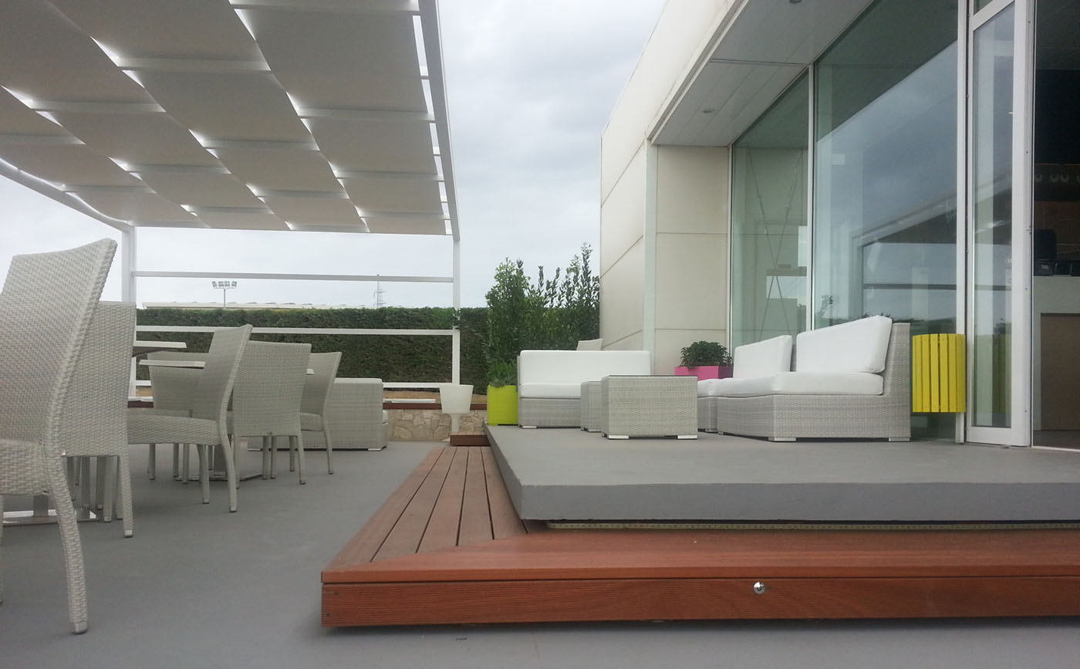Bon
Commissioned by: BON
Location: Ragusa
Year: 2013
This project started from the need of an external expansion of the Bon, a popular bar and restaurant in Ragusa, and of a general renovation of the wide external garden. Choices for this project strictly followed the initial idea of lightness, respecting the wide green area in the surroundings, following the compensation principles of the new surfaces, minimizing the intervention and reinforcing, in particular, the relation between the building and the external garden through the new areas.
For these reasons, also taking advantage of the light slope in the ground, we decided to use three suspended platforms, lightly placed on the green, that decline delicately from the floor surface to the access path level, from which one can have access to the main entrance. The platforms are separated by deep loops where the wooden stairs contrasts strongly with the “quartz covering” of the concrete platforms. The gaps between platforms and stairs look like dark cuttings, which accentuate the horizontality of the final appearance of this project that amplifies the link between the existing building and the garden, enhancing its perception through the slight changes in elevation. The design of the flat surfaces, intentionally simple, becomes clear thanks to the fine details to be found in the contrast.
between each platform, and in some elements of the railing, some made of crystal, some made of wooden planks, diversified according to their geometry and colour. In regards to this topic, the use of colourful and bright vases, where spices and fresh herbs have been planted, is very interesting in order to get many senses involved during aperitif time, dinnertime, or a simple meeting of friends. To complete the picture, a weave made of white woven bands intertwines on a slim frame made of metallic materials as a protective measure against the sunshine and damp, placed like a low cloud over the new platforms. At night this project changes its look, retaining its main features in a play of photographic negatives, the dark and slim loops turn into bright cuttings, which slightly light the platforms while the spotlights placed on the side of the stairs touch the surfaces with delicate rays of light. The result is a captivating area, both from the sensorial and emotional point of view, closely linked to the garden, functionally flexible, which offers various configurations depending on the event, a perfect setting for small concerts, special occasions, and dancing nights.

