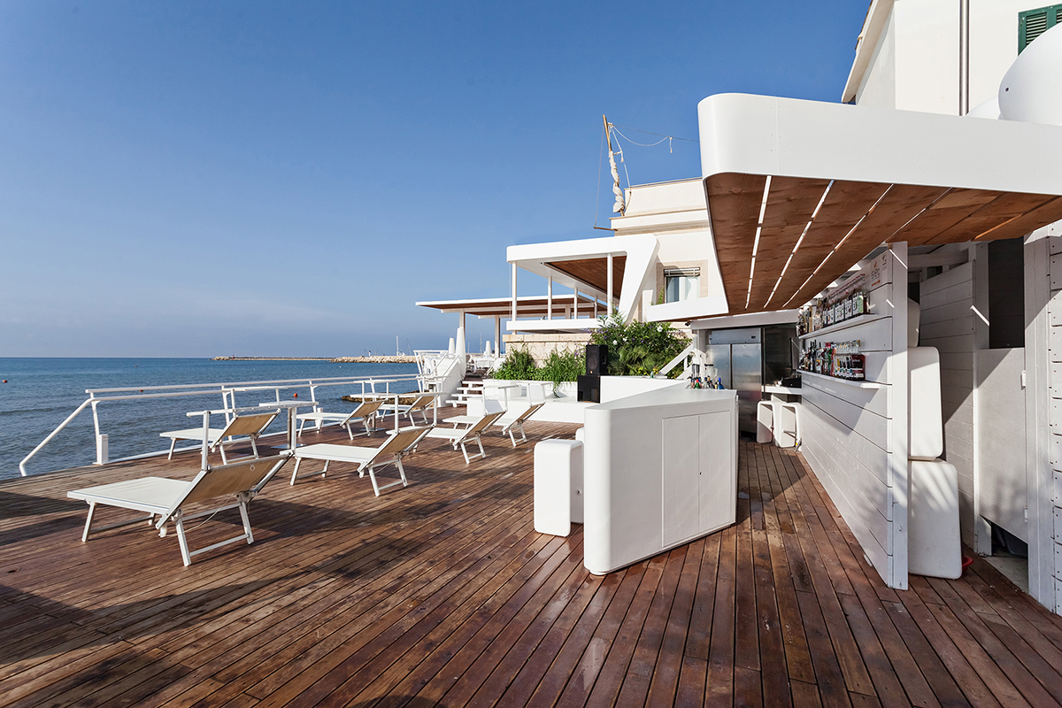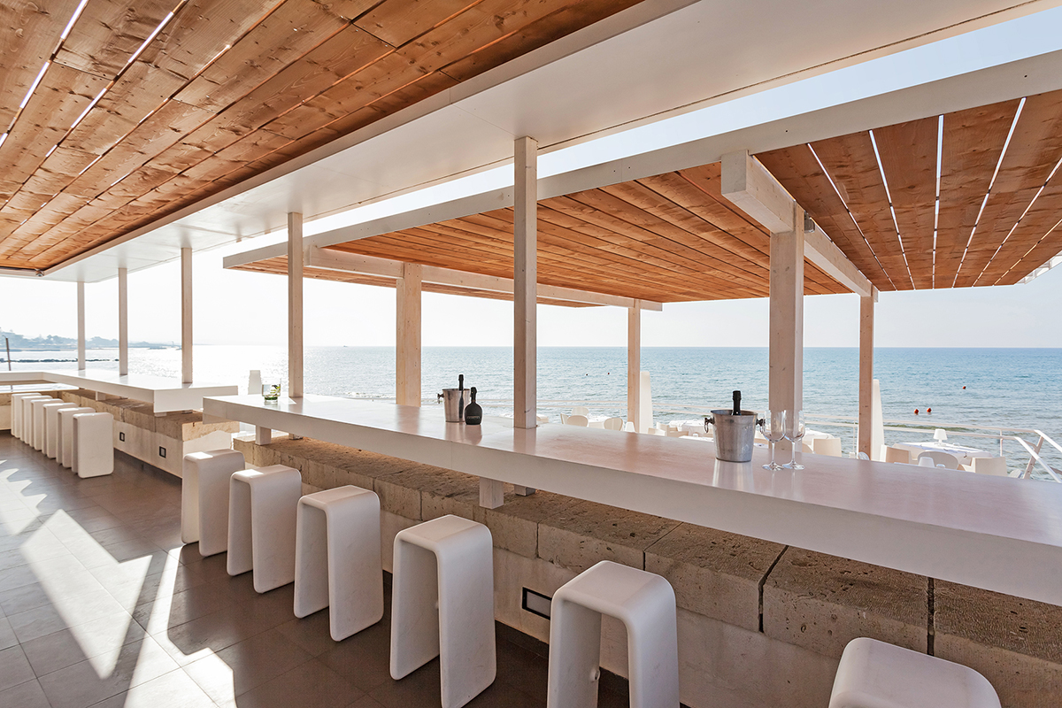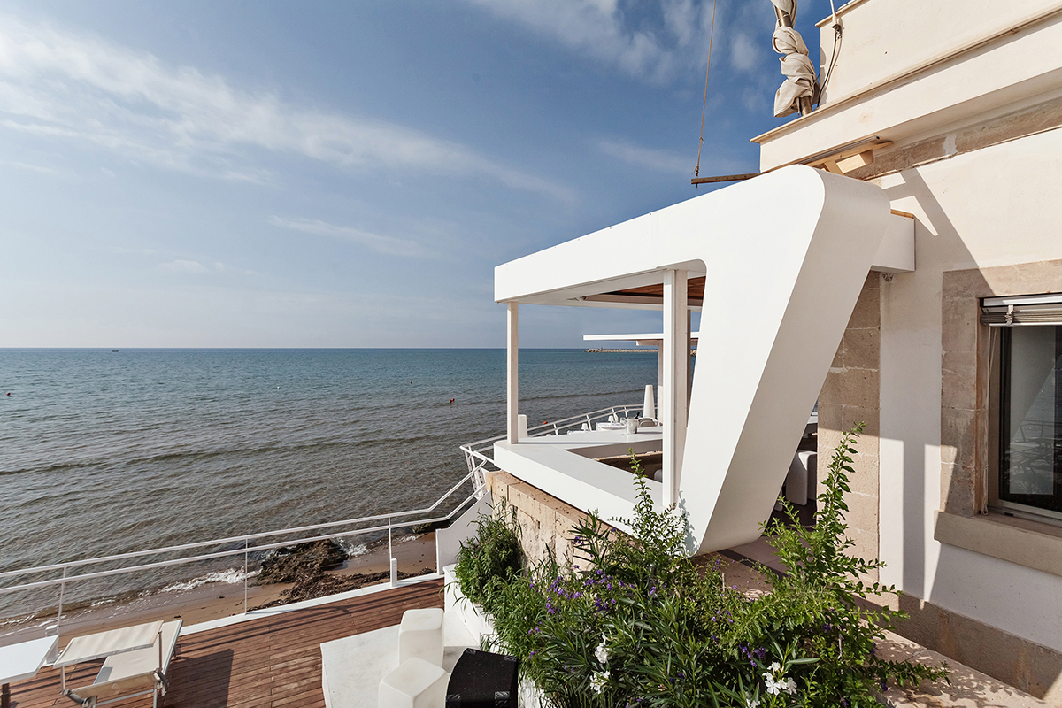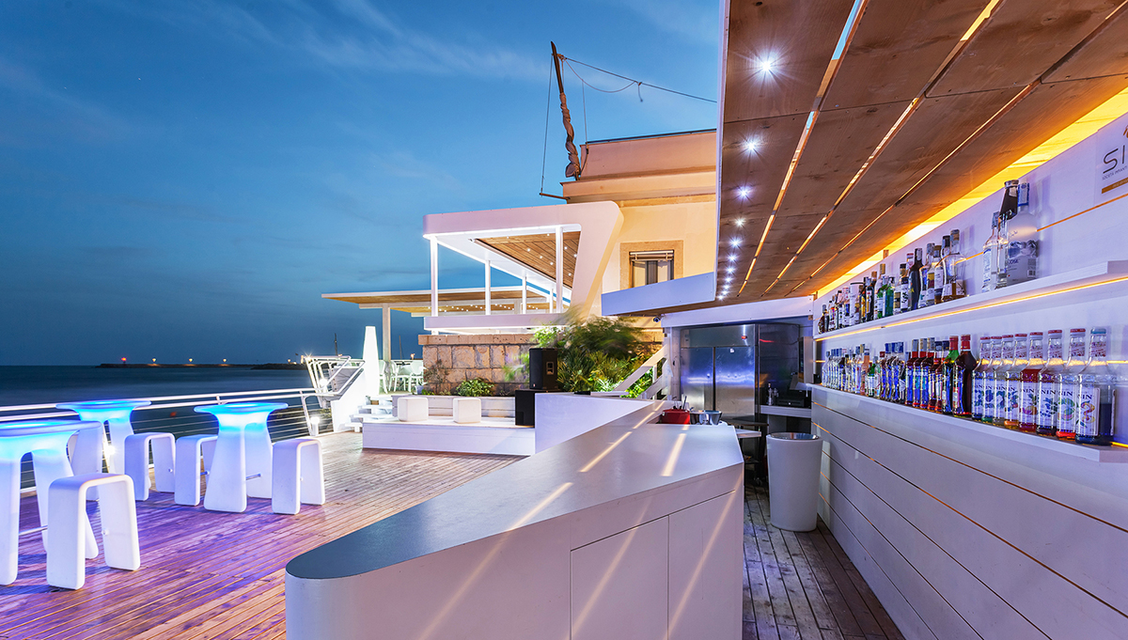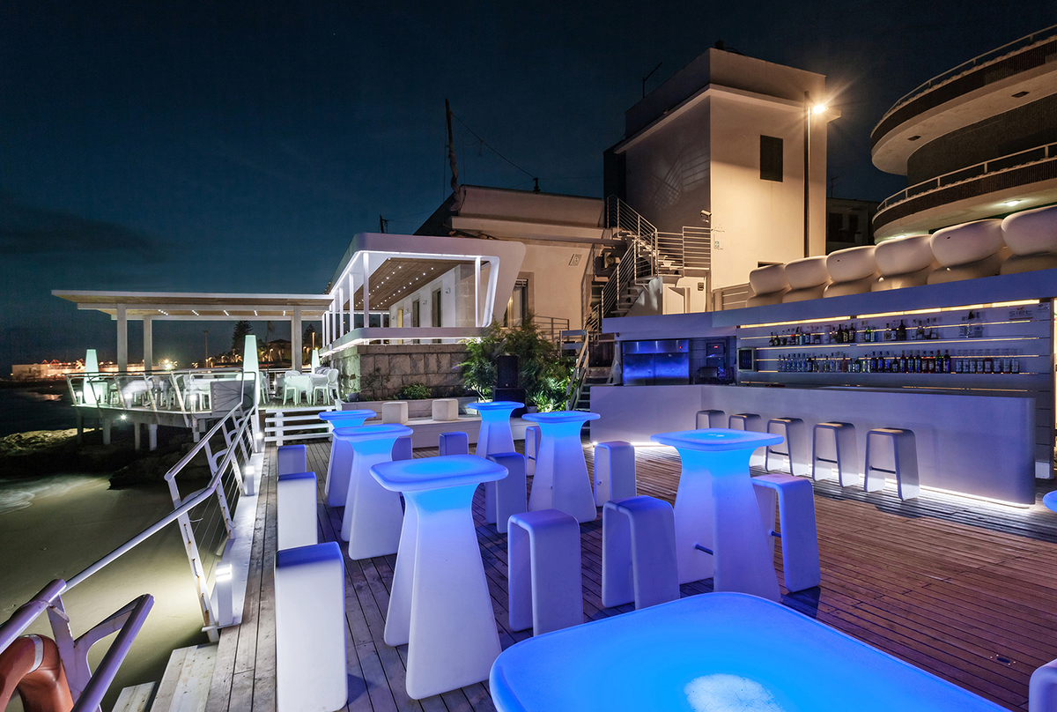Bon Ton Yachting Club
Commissioned by: private
Location: Marina di Ragusa
Year: 2014
The Lighthouse does not only preserve existing values, it is also a symbol and a point of reference for the beautiful and important promenade in Marina di Ragusa. The requalification project aimed to increase the value of the building, trying to highlight its peculiarities while keeping clearness in its volumes and materials, and to create complementary shapes and signs, which suggest a strong nature in its entirety.
Supported by these premises, the elements that “dressed up” the Lighthouse have been set up: the wooden terraces reach out to the sea, floating on the rocks and on the beach, slim and light structures compose the pergolas, white bands, more solid and strong, mark the existing loggia and outline the bar and the seats. These bands frame the prospects overlooking the sea and mediate the passage between the terraces and the majestic Lighthouse volume with a sequence of horizontal signs that strongly mark the sign of its pre-existence. The soft and essential decor contrasts with the wooden textures of the flooring and the panelling, balancing it with inspiration and elegance.
The Lighthouse is stable on the rocks, but under the terraces, you can hear the sound of the backwash upon the shoreline. Therefore, we could not help but imagine our project like a boat in its harbour; we drew the terraces as a yacht deck from which you can look out onto the sea and hear the sound of the waves. Balustrades, floors, lights, white bands: we adopted the architectural language of yacht design. The stiff lines were developed along dynamic layouts with quick changes of direction. Nevertheless, edges are smoothened by soft curve junctions. The fluid dynamic of the signs, with a simple geometric system, becomes the channel that links the solid plasticity of the Lighthouse and the fractal changeability of the sea. The white shell that frames the loggia reminds one of a dashboard, and it is one of the main viewpoints from where one can admire the sea on three sides. The shell follows the development of the new pergolas over the existing balcony and goes down the stone parapet, becoming a long panoramic shelf equipped with stools.
Employed materials also remind one of those of a yacht. The metallic parapet and the wooden guarding elements are painted in white, while the staved flooring reminds one of the finishing and colours of luxury boat decks. The main signs of this project work together in order to create a contrast with elements they mark or elements they frame. In the terraces, the white shell in the “hull” outlines the dark flooring borders, marking the limit between the staved flooring and the sea. The parapet slim steel cables follow the two white rails of the banister smoothly, which, when enlightened at night, stand out firmly outlining the horizon, and disappear from sight during the day in the sea waves. In the loggia, which looks like a “pilot house”, the white frame, polished and perfectly smooth contrasts with the existing parapet made of rough and unrefined stone, acquiring an inconceivable lightness, conflicting The lightning design of the project represented one of the most delicate moments in the creative process. It has been developed together with the creation of each new element. It had to address the need to highlight the signs of the new elements without overpowering the antique, mediating and linking these two poles. The obtained result allowed to create, mainly during the evening, a dialectical balance between the project and the pre-existing elements, which, retaining their strong identity, can integrate with each other and connect to the context (the promenade lights, the harbour and boats lights, the reflection of the sea). Different solutions have been adopted in order to work individually or together, depending on the occasion, so that various sceneries can be set up, based on the activity to be carried out. The warm lights coming from the city and the new lights, homogenously spread out on the wide front of the Lighthouse, are in contrast with the cold lights on the pergolas ceilings or the bright lines that follow the bands and the white shells, highlighting the dynamic and fluid nature of the project. The floor spotlights, through their weak light, make the rough stone and the unrefined plasters vibrate. The lightning systems integrated to the carters contribute to further dematerialize the light structures of the new elements of the project.

