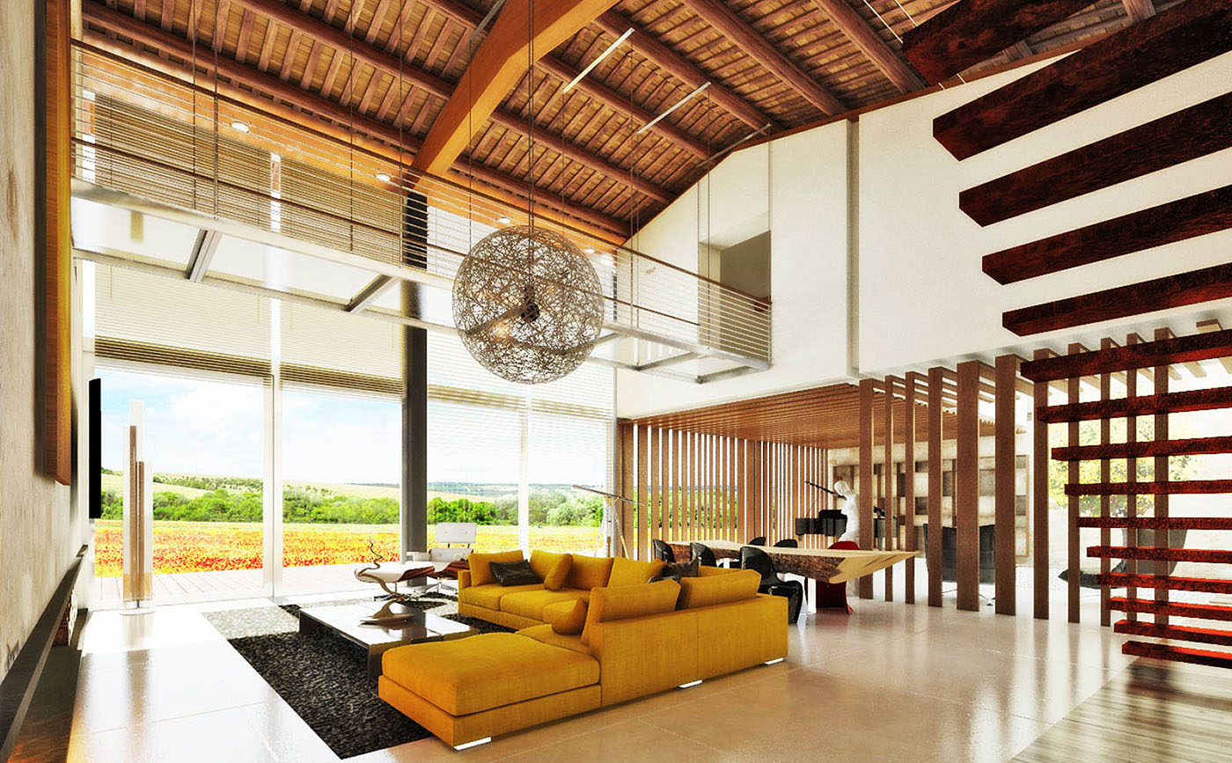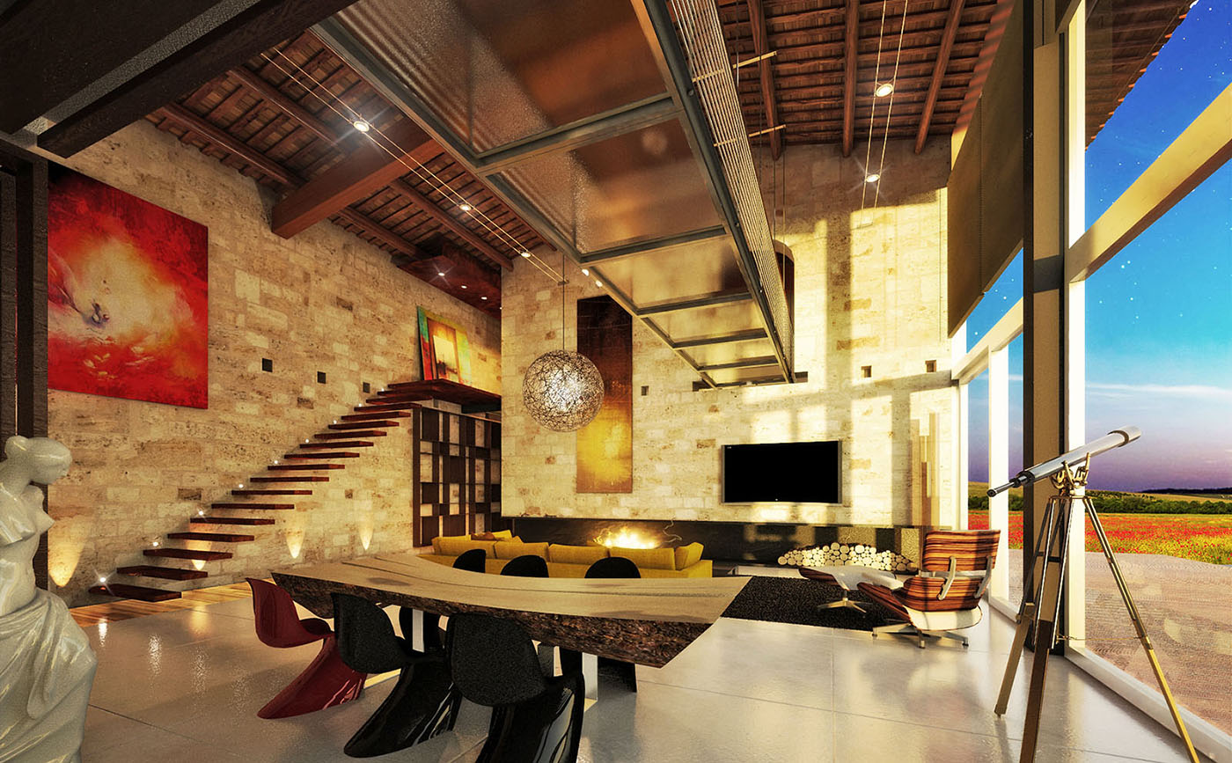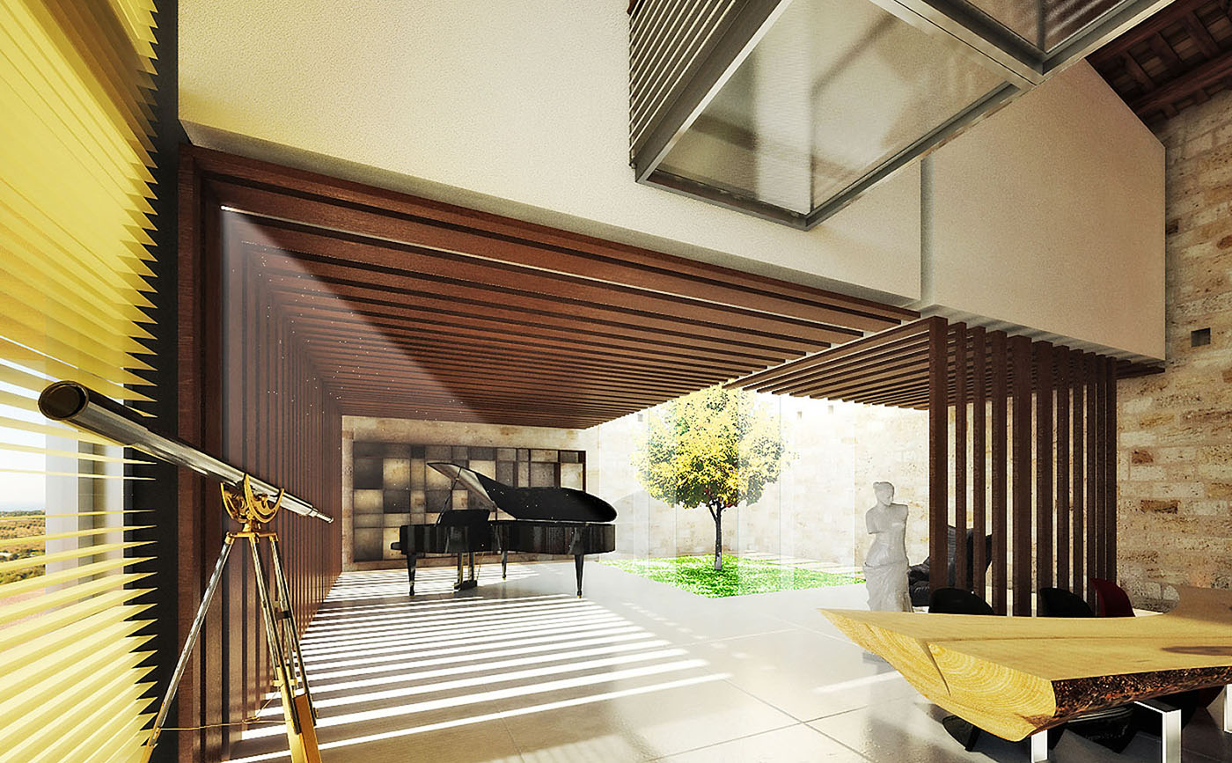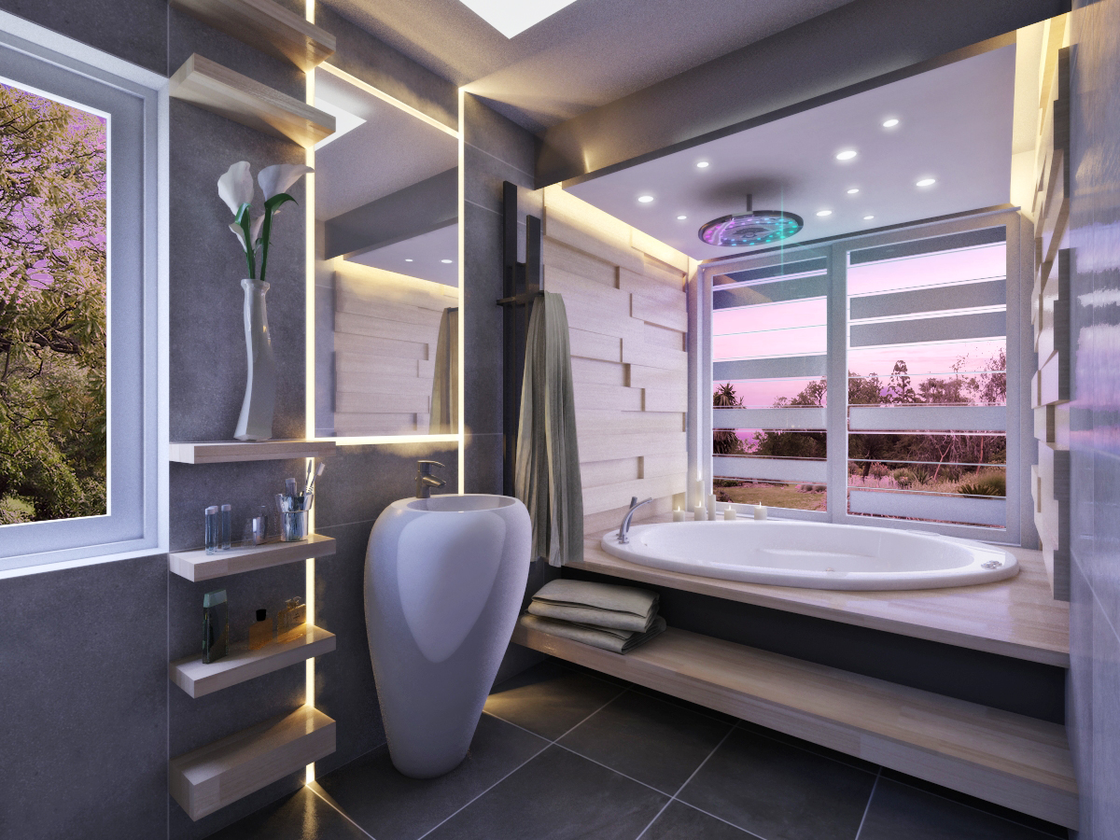Country house LN
Commissioned by: private
Location: Ragusa
Year: 2014
Man. Nature. History. On the balance between these three elements, this project finds its barycentre. The country house is not only a matter of fashion, but represents the spiritual connection with the past. It carries the echo of ancient values and brings us a material testimony of our ancestors. Today the renovation allows us to amplify the communication between the architecture and the context and it is possible for us to “open” the internal environments to nature.
The villa is located in an agricultural field in the suburbs of Ragusa, on the Iblean upland, characterized by a net of dry-stone walls of limestone. Over the years, this land came under a progressive building project which changed its original features, mainly based on produce exploitation and cattle farming; such activities were carried out in rural settlements, the farmhouses, a complex of a few stone buildings (farmer’s house, stables, areas dedicated to cheese production), around a courtyard called “baglio”.
Therefore, the main requirement of this project has been the establishment of an intense connection with the beauty of the region, with its landscape value, through wide windows, a suggestive view on the Iblean upland and a dialectical relationship of mutual enhancement where the architecture arises from the landscape and establishes a strong connection with it.
This country house has been designed according to bio-climatic architecture using the natural elements found on site (sun, wind, water, earth and vegetation) in order to realize thermally efficient buildings able to satisfy requirements of thermal comfort, avoiding the employment of air conditioning systems. The facade, closed with stone walls facing the northern side, contrasts with the southern facade that overlooks the garden through big windows, facilitating the inner microclimate control through “passive” energetic strategies. This minimizes the employment of mechanical systems, increasing the amount of thermal exchange between the building and the environment.
In qualitative architecture, it is important to offer multiple different visual perspectives of living spaces while moving through them (using double width, suspended ramps, and open staircases). It is also important to diversify two or more zones belonging to the same space in order to offer various uses, depending on the activity that is carried out, on the mood, on the atmosphere. Various formal registers are required, different spatial harmonies, and different geometric characteristics. The silence of this place completes the scenery, creating a magical atmosphere, which has the power to create a perfect harmony between mind and body. A place in which one can enjoy the conviviality and relax.
The traces of a pre-existing attic, noticeable on the supports of the beams on the walls, creates a well-structured double-height space. From the living area, a corten steel staircase, through floating treads by the wall, leads to the upper floor, master bedroom and ensuite and from here to an old arch. A steel and glazed suspended ramp leads to the guest rooms, assuring appropriate privacy. The front side of the villa is connected to the external area through wide windows that change and enrich its usage and liveability, depending on the season.
The harmonious contrast between the original elements and the contemporary ones creates a “trait d’union” between past and present mixed together with refined elegance, combining original materials, existing walls, differences in height, the green, the view, turning them into the subject of this project. The employment of traditional and natural materials, like the local white stone and the wooden covering, are harmonized with a contemporary and well know designers’ decor, essential but high-impact style, on shades of yellow, black and red, warm colours that remind of the nature and the traditional Sicilian architecture, creating a continuity between the internal and the external environment . The external area comes in also through the pieces of furniture. The table is composed by a flat surface that comes from an entire log section with irregular shapes, and interrupted on its length by a central section. We had the idea of turning it into something more functional adding steel supports. The beauty of the bark left intact and the smooth section, protected by a transparent paint, give the environment a warm atmosphere. The fireplace makes its way between the floor and the stonewall, digging a slim horizontal split. The stone rises from the floor in a surreal dynamic balance where the mouth of the slate fireplace, a present and required absence, appears as a pillow made of air and warmth, over which the past, the memories and the history levitate.
To the living area another “place” is added, an introspective, intimate, emotional place, hidden by wooden diaphragms that allow a glimpse to a green, bright and spacious patio, a new lightened space where the house and the garden complete each other, looking for comfort. Nature today cannot be kept outside. The contemporaneity brings back a typical element of past and present populations, the green in the architecture, and employs it as any other material. A tree is often a metaphor connected to the human existence; it has always entailed the idea of sacred respect, and gives true peace to the observer. A space that inspires reflection and creativity.
“A warm crib for your own dreams…”




