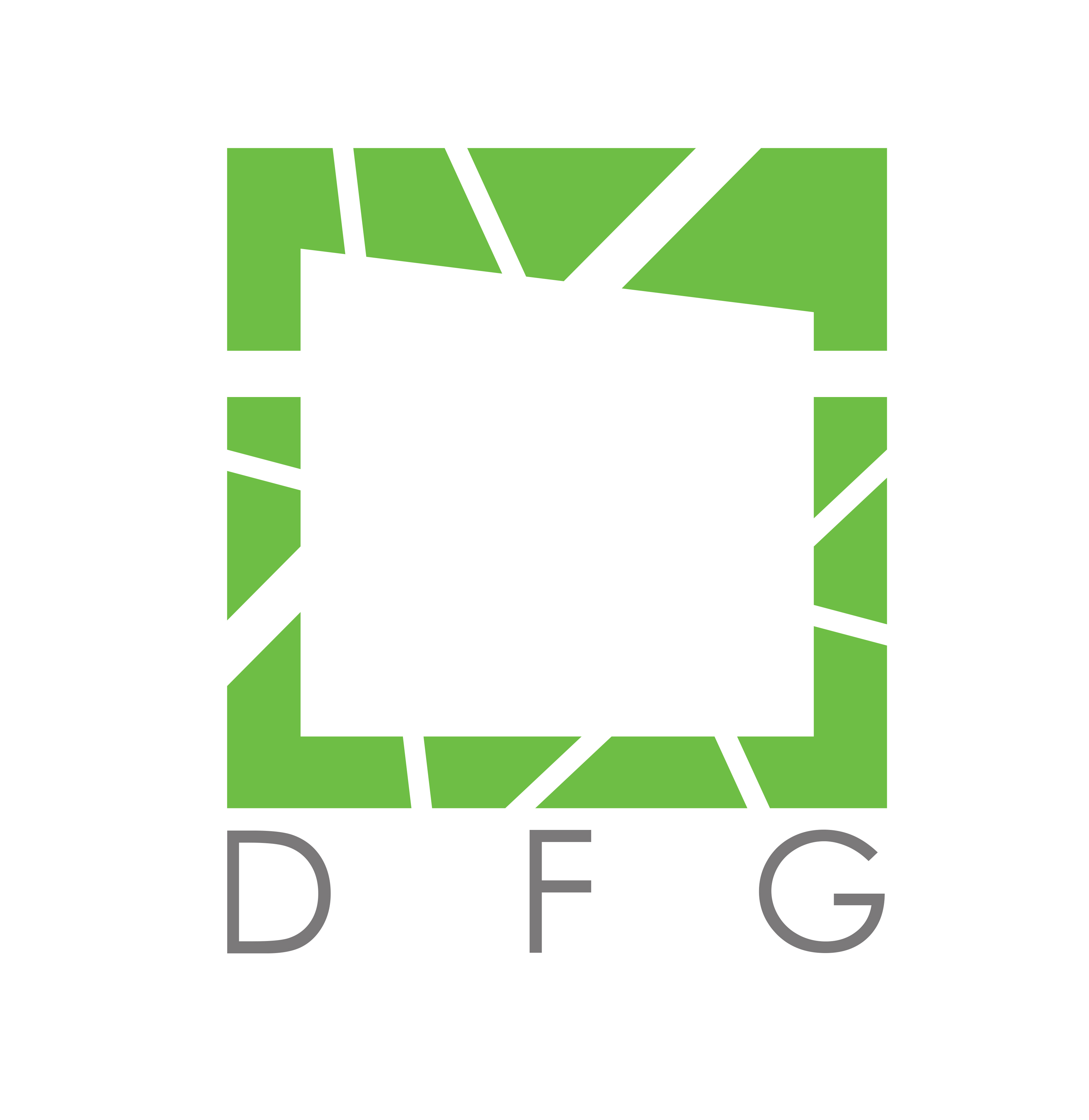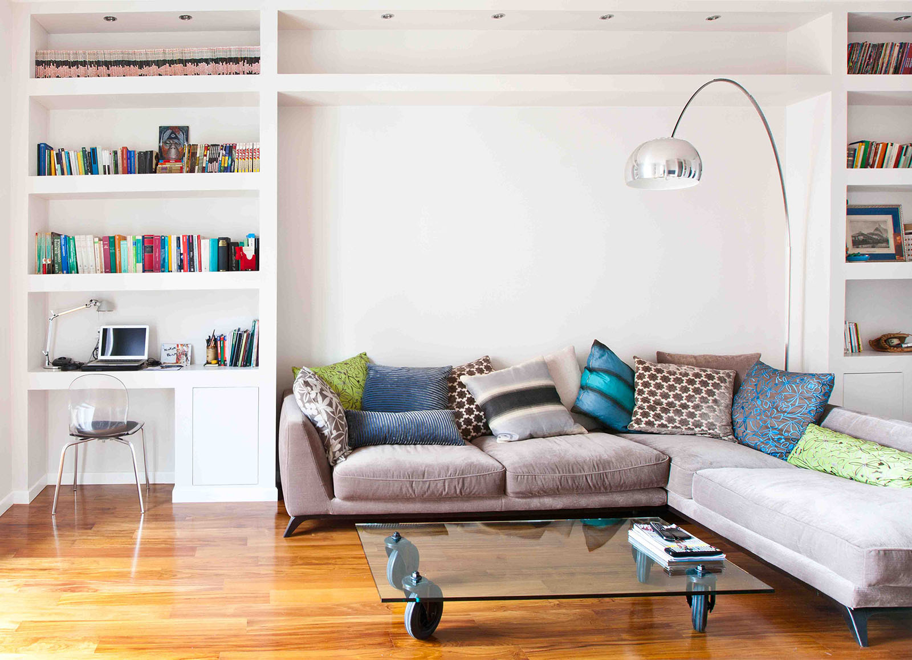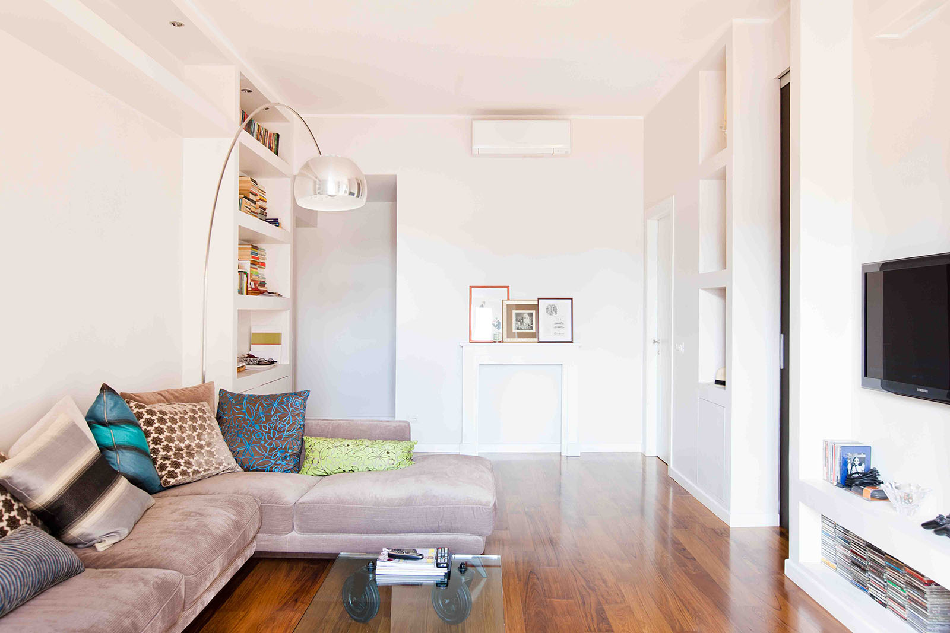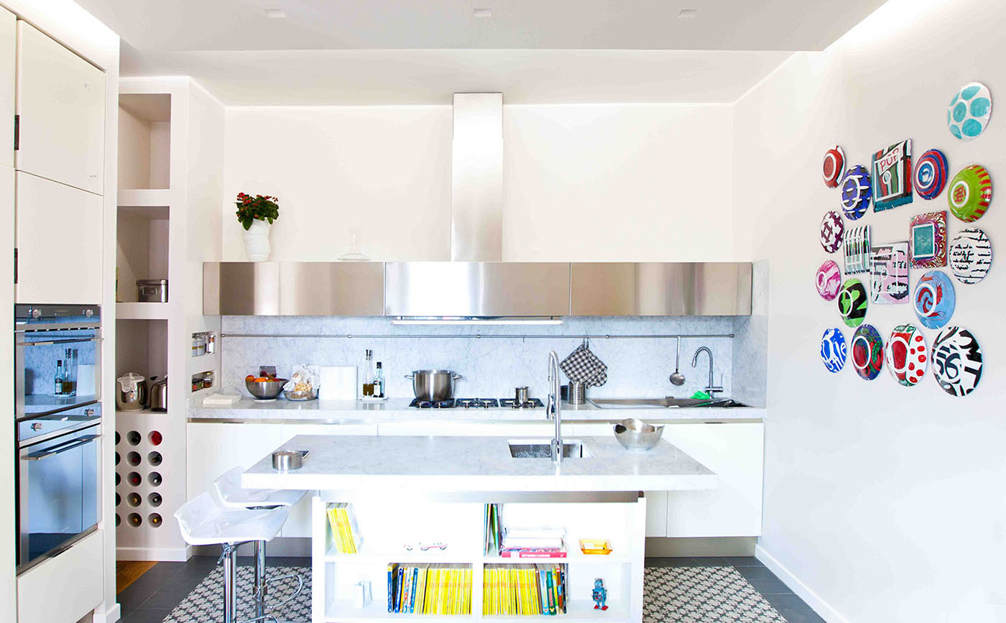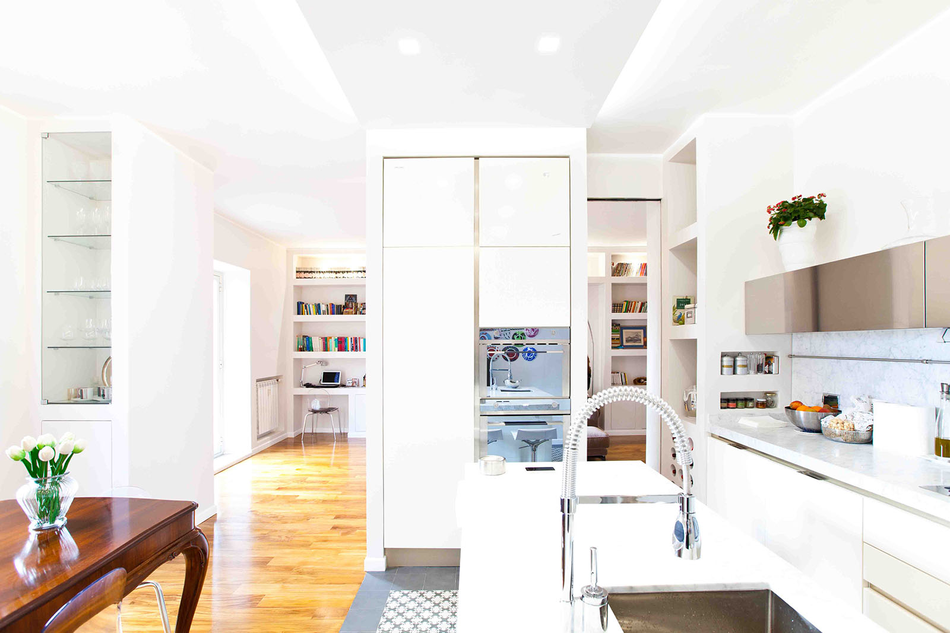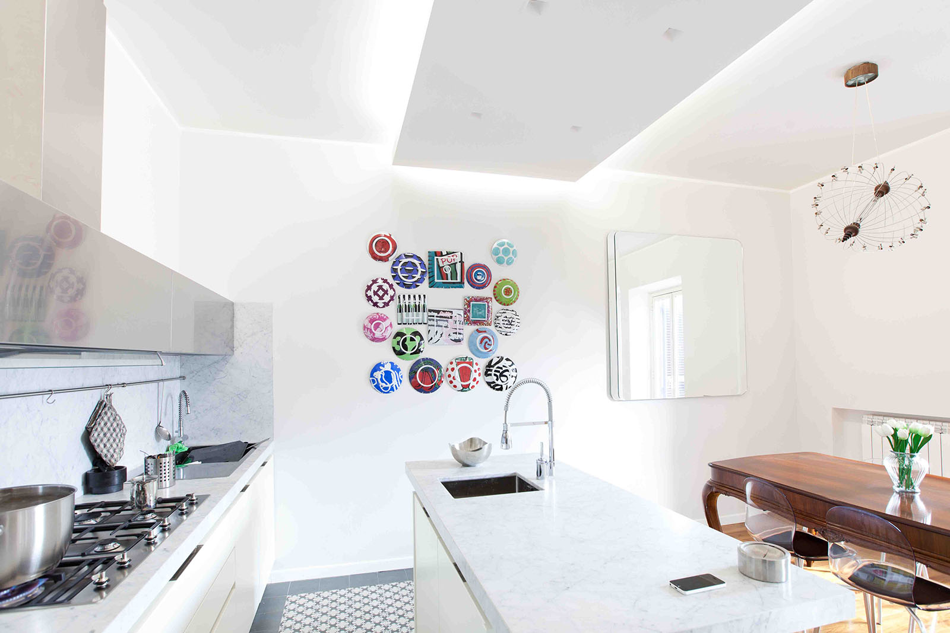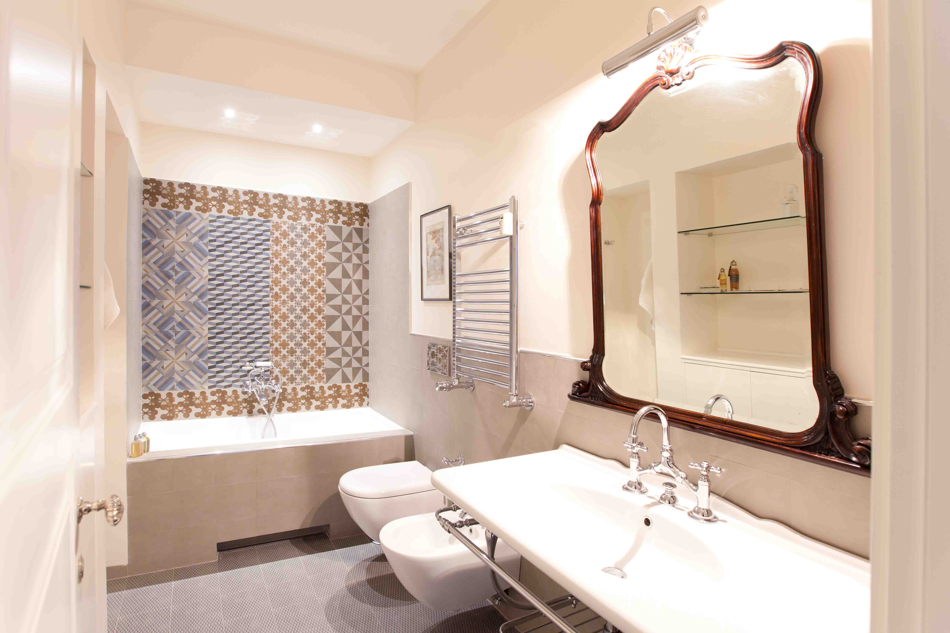House DB
Commissioned by: private
Location: Rome
Year: 2014
This project completely changes the state of the building in order to obtain a new room without giving up a wide and bright living area, divided by an “equipped” diaphragm between the living room and the kitchen. This functional element, also thanks to the better employment of natural light, enables the perception of the two different areas as a continuum, where the separation volumes offers great depth in an all-changing play of theatrical wings.
Its style, intentionally contemporary, sometimes playful, as highlighted by the decor, combines with traditional elements, which firmly stand out thanks to this combination, and acquire great charm and value.
This apartment is located on the fourth floor in an historical building, in a nineteenth-century fragment of the roman urban fabric, animated by a busy shopping street and important companies like the old MACRO and Peroni brewery premises. The existence of wide windows, which, in spite of the height, gives the opportunity to enjoy the animosity of this district, led the design intent towards the creation of wide and bright spaces, equipping the walls as much as possible for a better use of the spaces.
The installation of new generation systems for energy production from renewable sources, and hot water for sanitary purposes, enabled a high energetic classification of the building, ensuring low energy consumption and high-energy efficiency.
