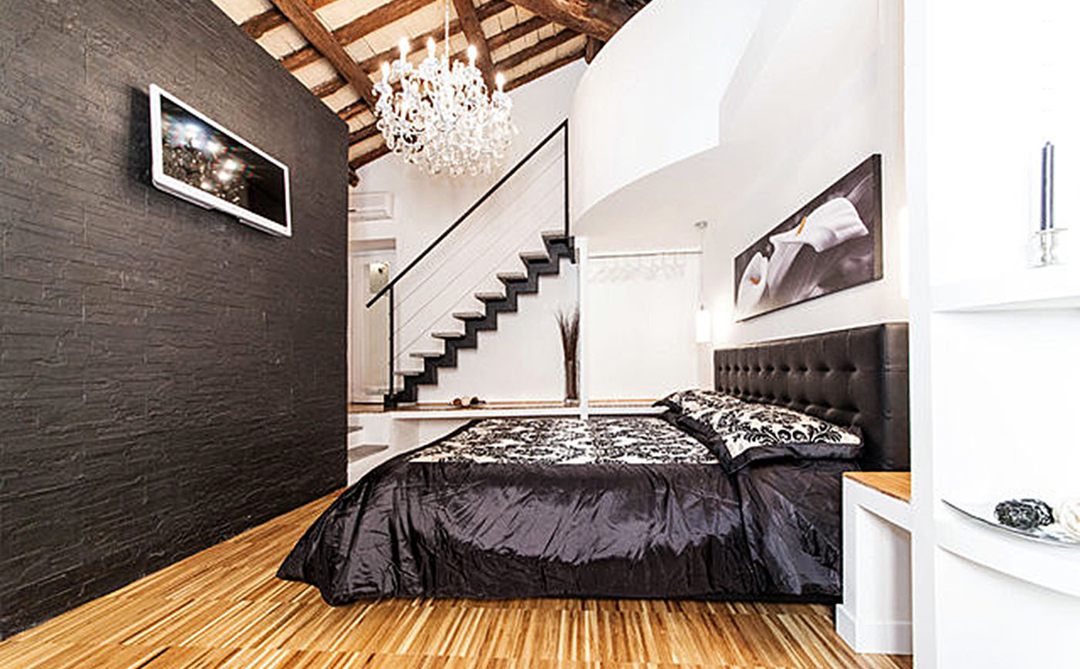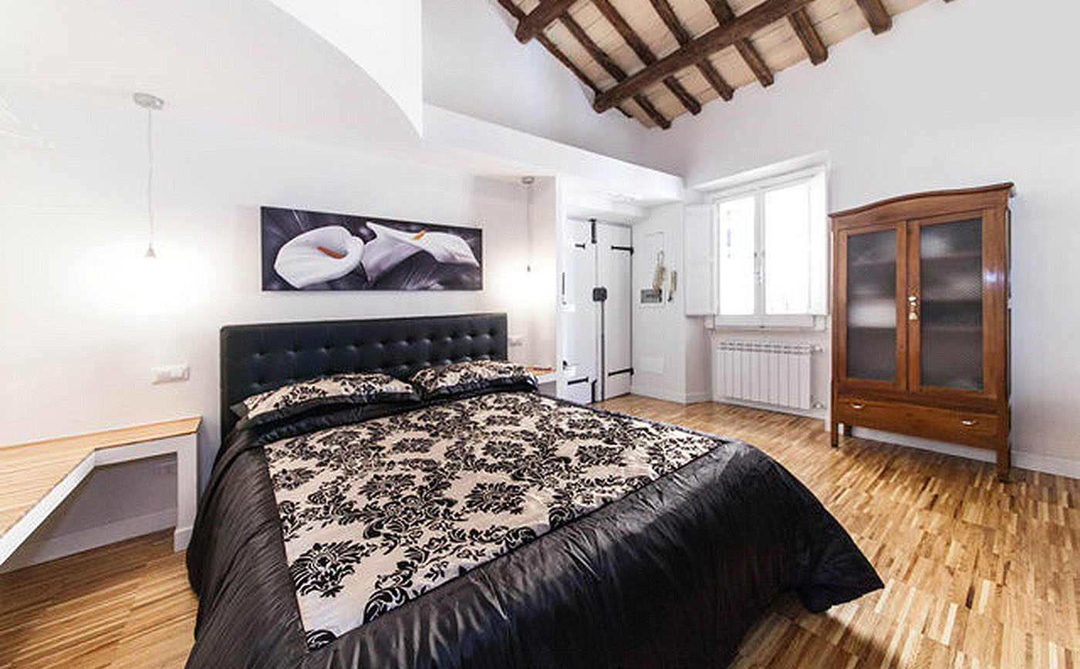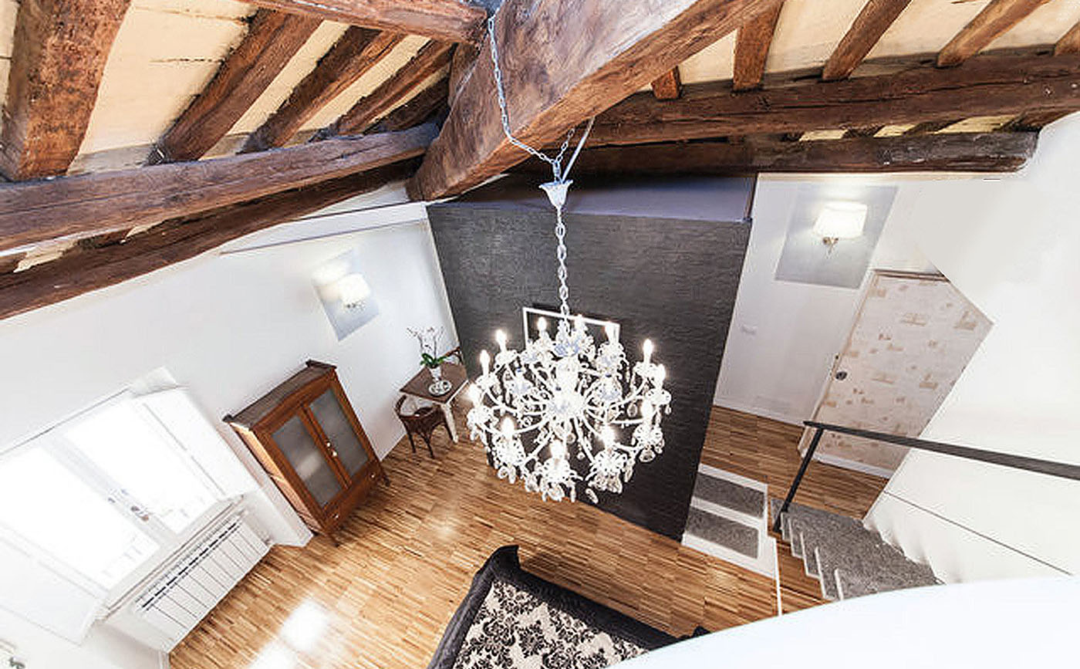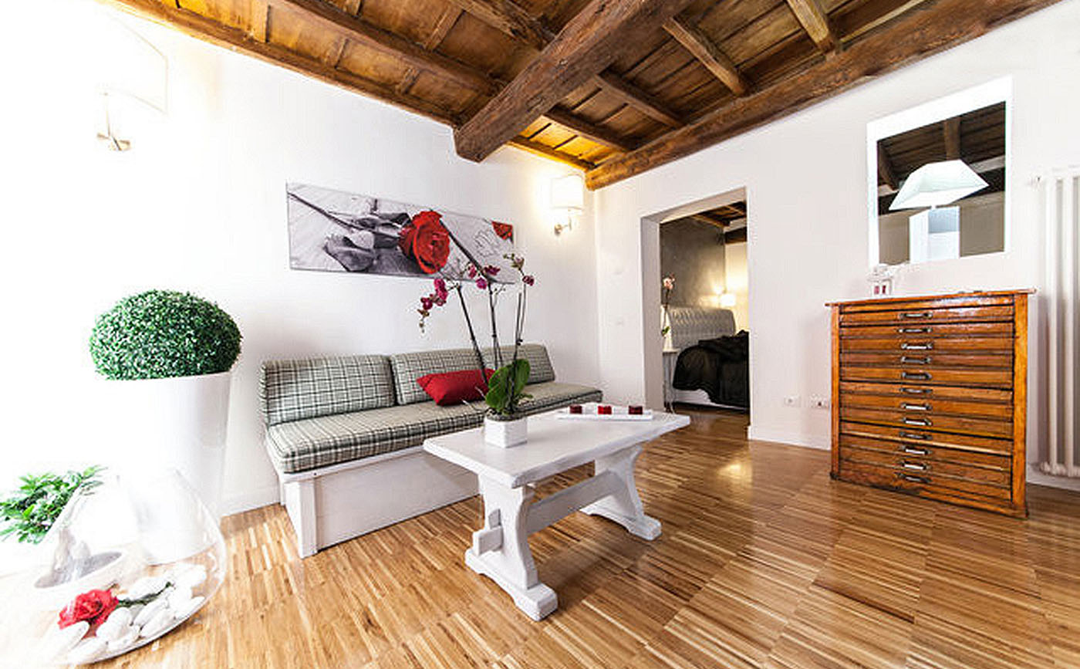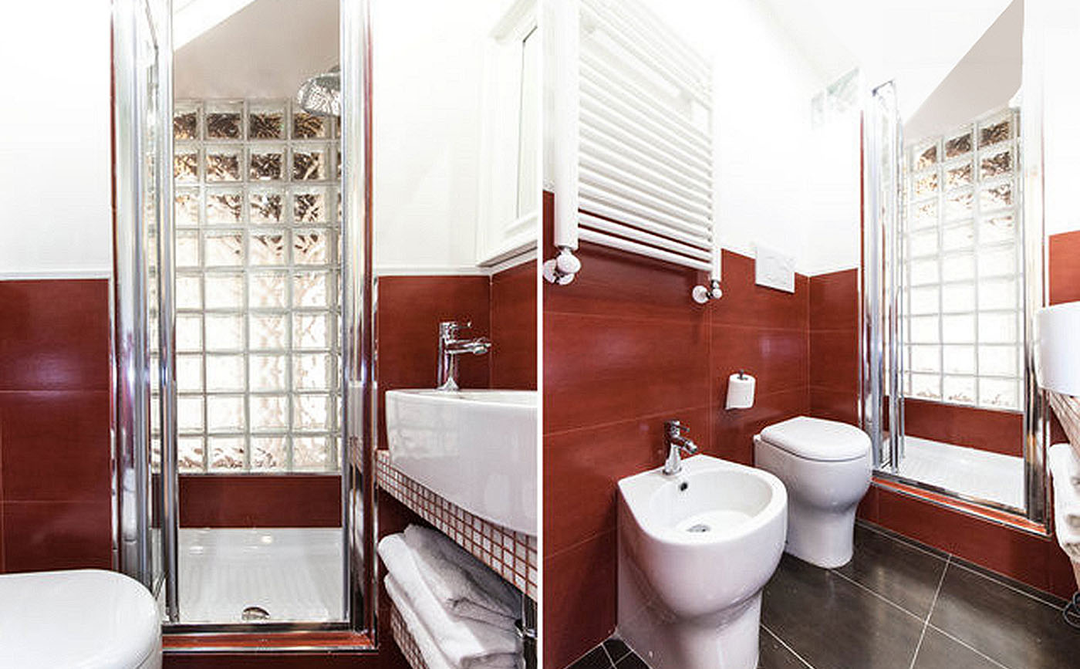Monti Accomodation
Commissioned by: Monti Accomodation s.r.l.
Location: Rome
Year: 2013
The restructuring plan of two apartments in an historical building in Rome city centre, Monti quarter, has been carried out in order to convert them from private houses into holiday homes. The two units, a one- roomed flat with loft and a two- roomed flat, originally part of the same apartment, are still connected by an internal door, in order to be rented out separately or as a whole apartment, depending on the number of tenants.
The one-roomed flat, characterised by a magnificent wooden sloping ceiling, with chestnut beams and terracotta hollow flat tiles, is equipped with a lofted kitchenette, which can be reached through a light and modern steel staircase. A black stone wall firmly divides the room, standing out against the floor and hiding the toilet behind it, illuminated by the windows of the room through a transparent wall.
The two-roomed apartment consists in a wide living area with a kitchenette, decorated with part of the original furniture and other items specifically chosen or commissioned in order to reach a balance between the antique and the modern, using items characterised by a remarkable chromatic and volumetric prominence. The sleeping area, decorated with “charme” style items, gives direct access to the restroom, which, at first glance, contrasts considerably with the bedroom thanks to its daring ceramics, but still has many points of contact in some details.
This project makes its way through the areas, respecting the history of the building and the existing architectural items, standing out with a strong impact thanks to the contrast between the modern style and the structure of the items in the building, which reveal, with great appeal, their link with the past. The mixing of heterogeneous items, connected by the same style and logic in areas characterised by a strong identity and unit, creates a balance of visual relations among objects and fine shape tensions in the light.

