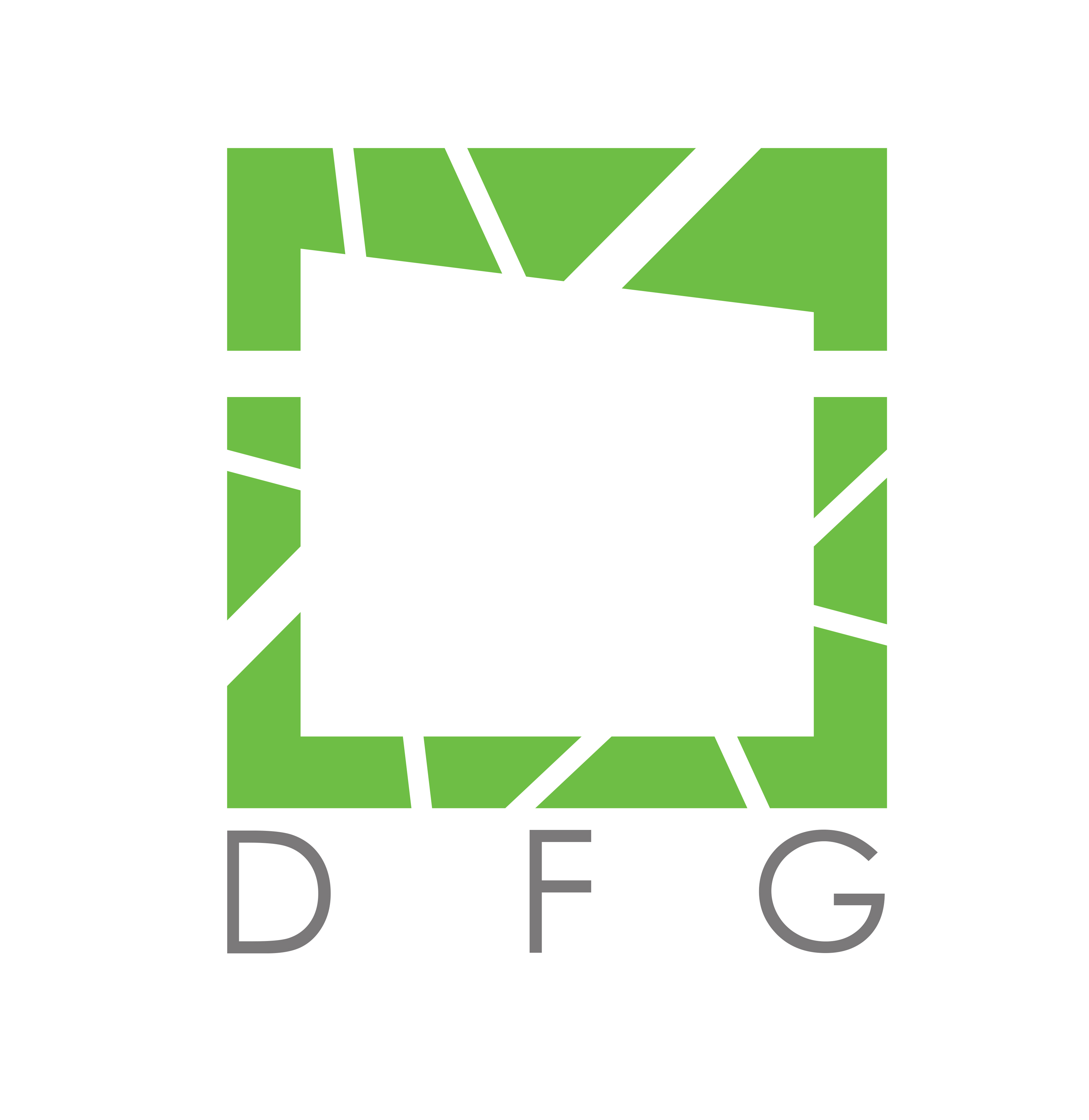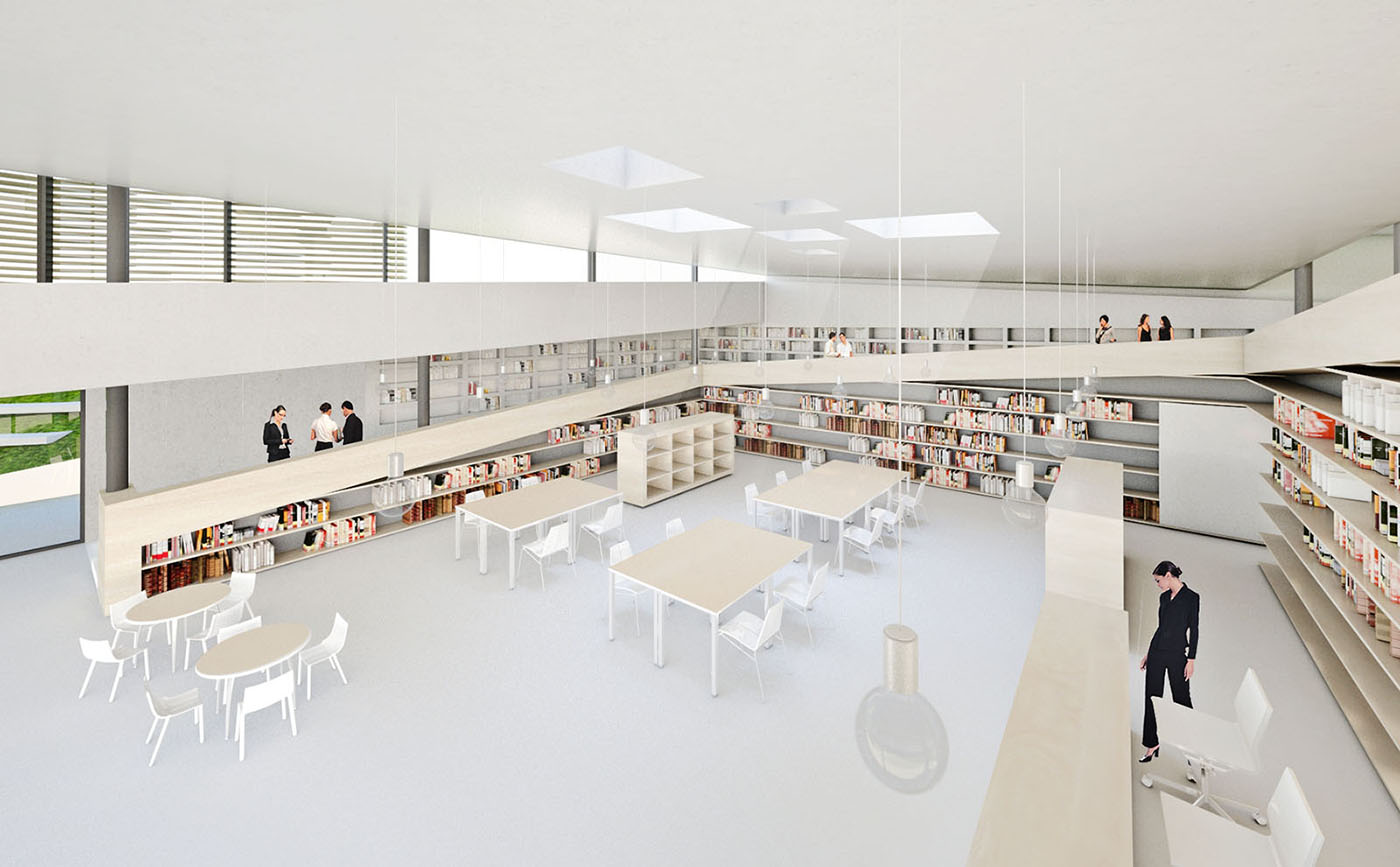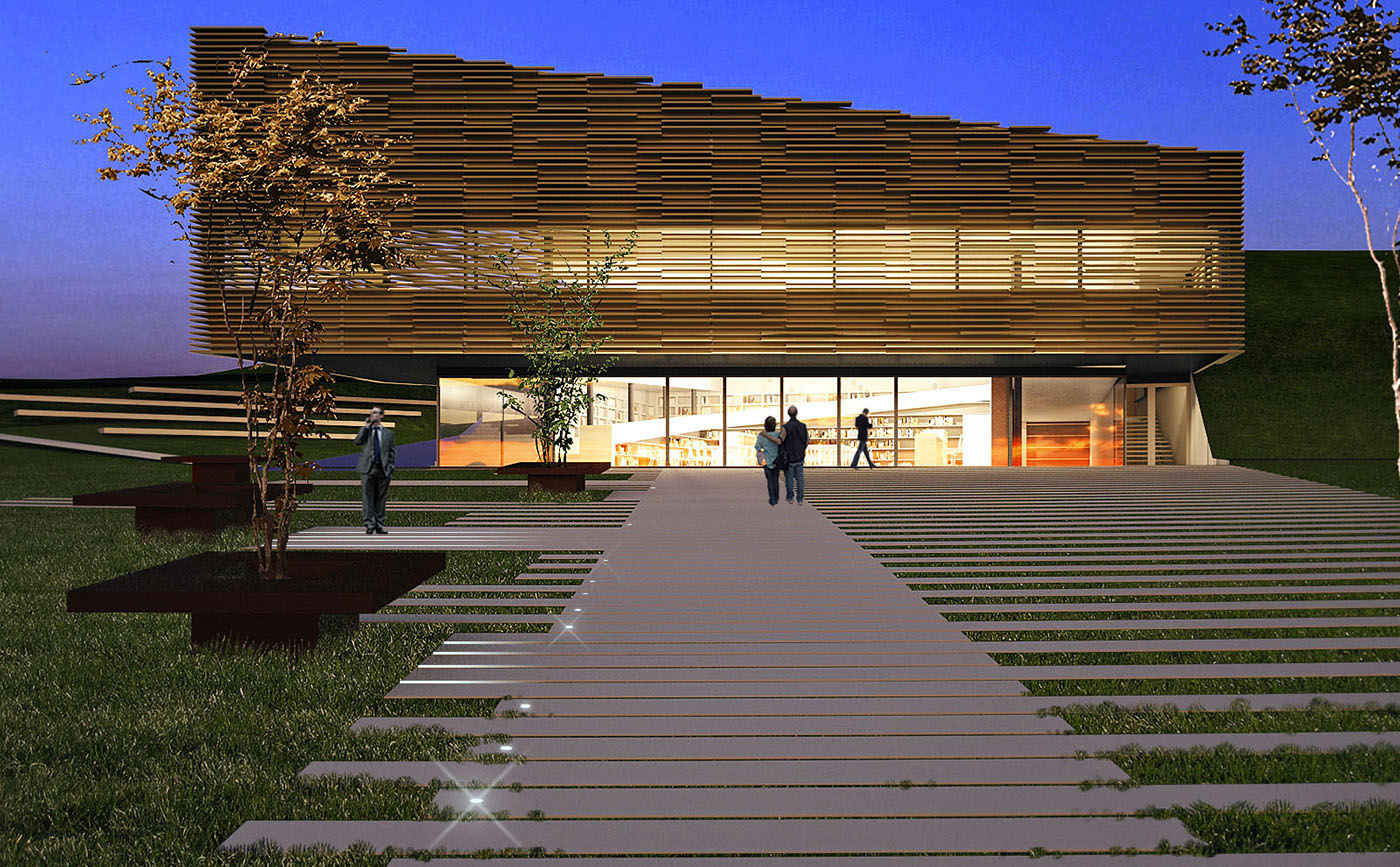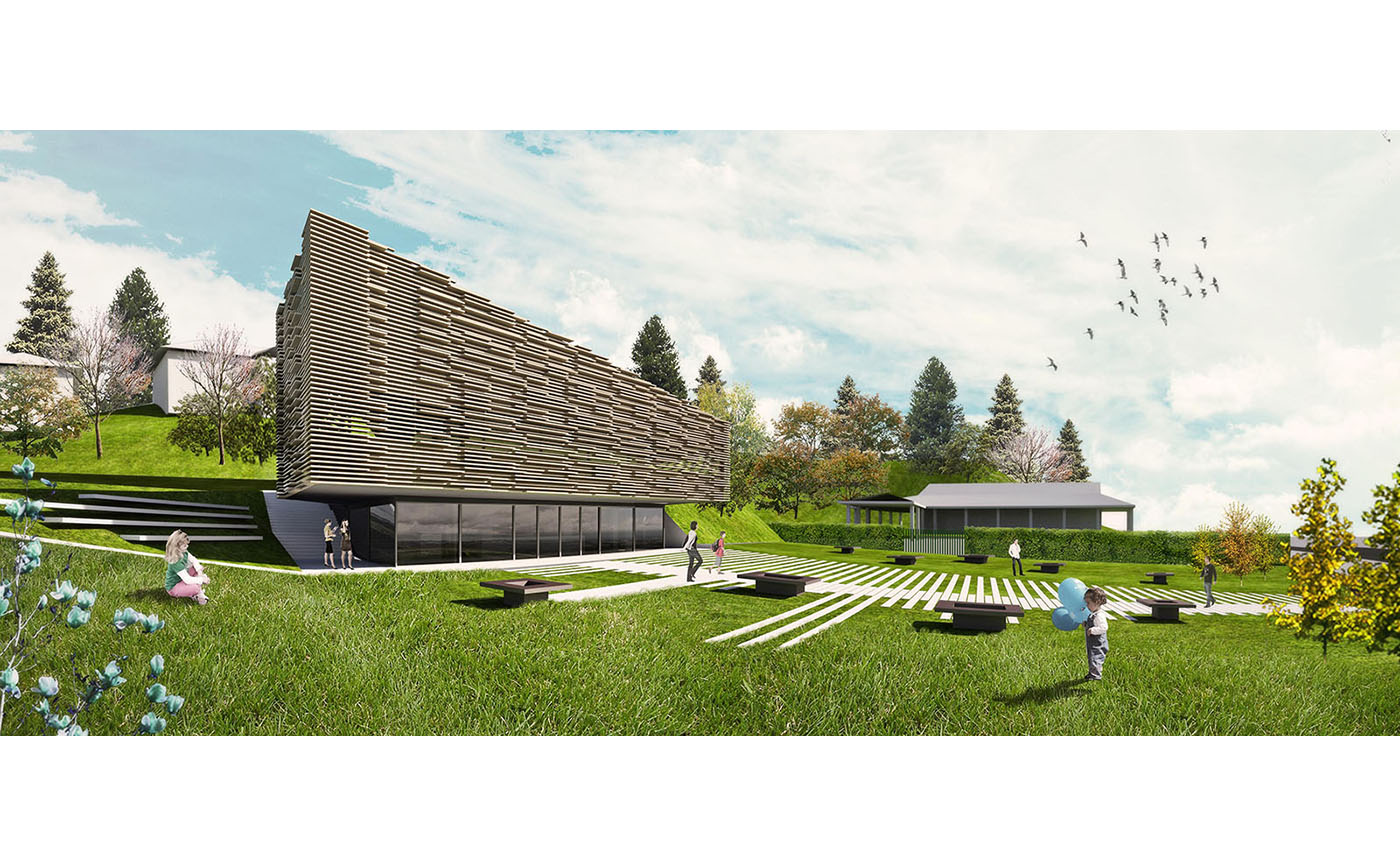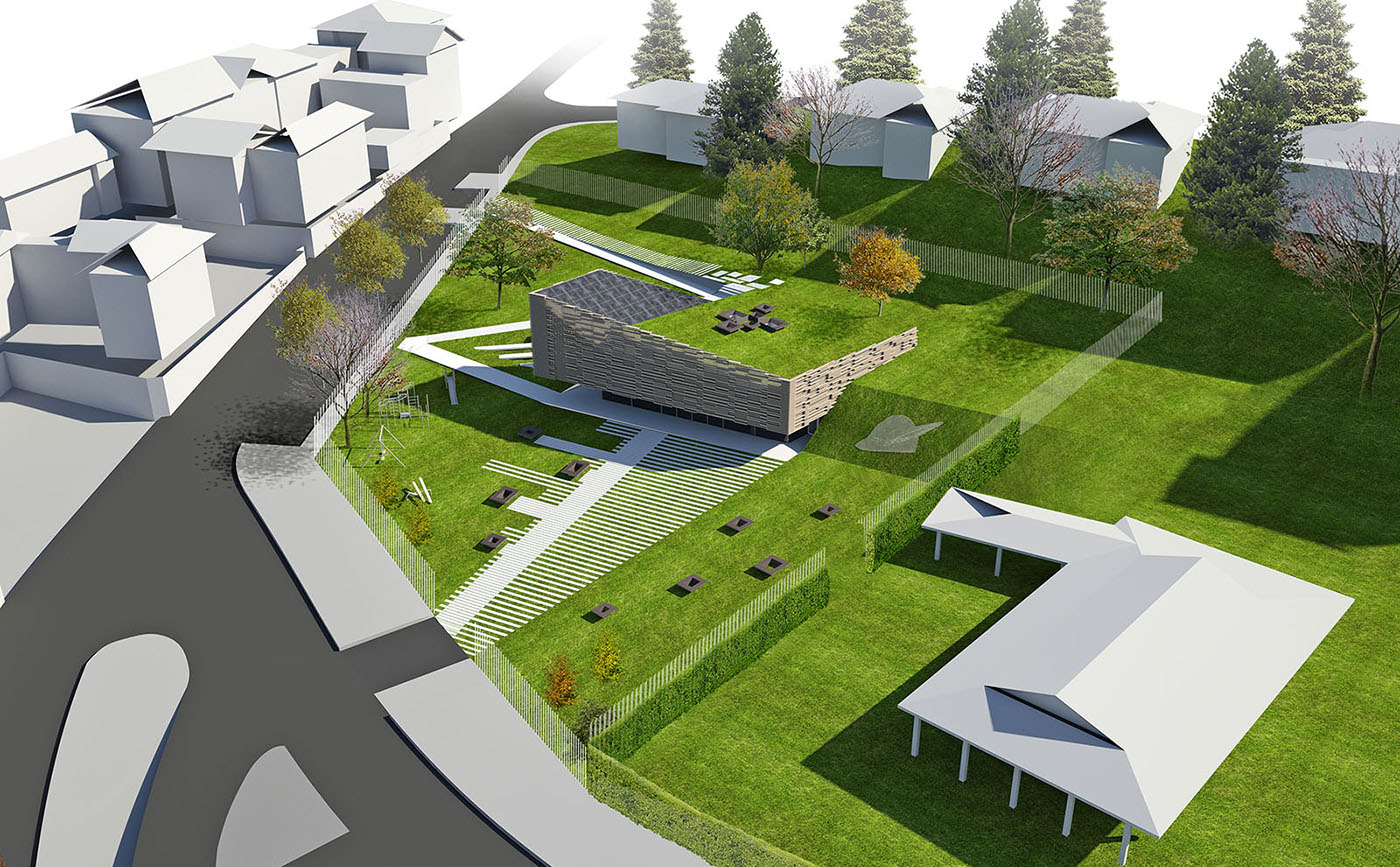Public Library of Briosco
Commissioned by: Municipality of Briosco
Location: Briosco
Year: 2014
The new Public Library of Briosco mainly follows a minimal environmental impact logic and makes the best employment of the panoramic views which can be enjoyed in this location. Mainly belowground, this library is situated in the small park of the neighbourhood with respect to the surroundings, in order to establish a link with the close alpine lodge and becomes itself a wide green panoramic terrace.
On the inside, a “habitable” ramp rises around a central unitary and flexible space until the upper level of the park, while the external part of the building features a peculiar skin made of wooden modular elements.
1. Building and context This building is embedded into the steep ground on three sides, while the fourth overlooks the valley and the Alps. The main entrance is situated on this side.
2. Architectural Typology – Concept A ramp built on a quadrangular base of 18 m by 18 m, articulates and provides platforms for the individual reading, placed at various levels (1.20m, 2.40 m, and 3.60 m). The bookshelf, with its linear and continuous development, circumscribes and defines the central space (core) of 12 m by 12 m for groups, meetings and gatherings. A strong, bright light rains down through the skylights placed on the roof. The area can be perceived as homogeneous, even though it is divided in subspaces distinguished by their configuration in the base and height. The architectural design combines distribution, structure and fixed decor.
3. The use of space – Flexibility Areas for individual reading are located on platforms on the ramp. The central room is designed for the groups, it can be properly equipped for gatherings, projections and exhibits (see plan tab. 4). Toilet facilities and stock areas are located under the ramp between 2.60 m and 3.60 m height. The multimedia room is adjacent.
4). Sustainable architecture This project aims for the sustainability through: a – energy saving: using passive systems, like green roofs; a brise-soleil covering (as a protection screen against radiation); efficient thermal insulation of the horizontal and vertical latches; natural ventilation and lightning; vegetation with landscaping and microclimate functionalities . b – renewable energy: an important element is the device that hosts solar panels (for ACS) and photovoltaic systems (for electricity production) composed of an inclined plane with southern exposure placed on the roof. A capturing solar greenhouse is expected to be installed on the south side. c – boost plant efficiency: low consumption lightning elements and cogeneration thermal power station.
5. Systems The systems contributes to the architectural project as an integrated setup: electrical, water and thermal systems will be mainly exposed (lightened elements, network channels). In particular the thermal system (summer-winter) involves conditioning with central processing, supply channels in the drop ceiling and return channels placed under the ramp. The exposed struts contribute to give the internal area a colourful and bright appearance.
6. Architectonic and material characters Materials build an inviting, captivating building integrated in the green, focusing on colours and natural qualities. In particular, the external covering is composed of wooden Iroko boards on a suitable structural support which marks out this building not only as a protection screen against radiation, but as a frame for the suspended garden and a signal in the landscape. The fixtures are made of aluminium with a finishing in PVC and insulated glazing. The floor is self-levelling with a polished finishing. The false ceiling is made of REI 120 painted plasterboard, with joints of a metal profile and exposed air heaters. The rod-lightened elements are suspended. The railings (ramp) feature standing bases, toe-boards and beams in metallic profiles and a tubular handrail.
7. Structure The structure is made of steel with flat beams and closed section pillars. It is composed of a framework with three arches with different lights according to their function. The two perimetral arches are 3 m high (for the ramp and the individual reading platforms); the central arch is 12 m high (for the central room). The frameworks are placed with a distance of approximately 3 m from each other; between them, perpendicularly, stiffening and bracing sectors are planned. Slabs are made of trapezoidal metal sheet with a concrete casting on the 3 m arches. The covering slap is sized for the creation of an accessible suspended garden with topsoil. The ground slab is composed of small domes in PVC with concrete casting. The pillars are inserted into plinths connected by undercrossed beams. The structure will have fire protection: beams and ceilings with a false ceiling made of REI 120 plasterboard; pillars painted with intumescent products.
8. External areas The project aims to create continuity between the outside and the inside following a reasoning based on the organic course (architectural promenade). The internal ramp leads to the suspended garden covering, connected to the natural ground, where one can find: the alpine lodge, the playground and the exhibition area composed by wide steps for outside meetings. The existing vegetation, according to the project, is integrated into the architectonic project with a landscape and bioclimatic functionality.
