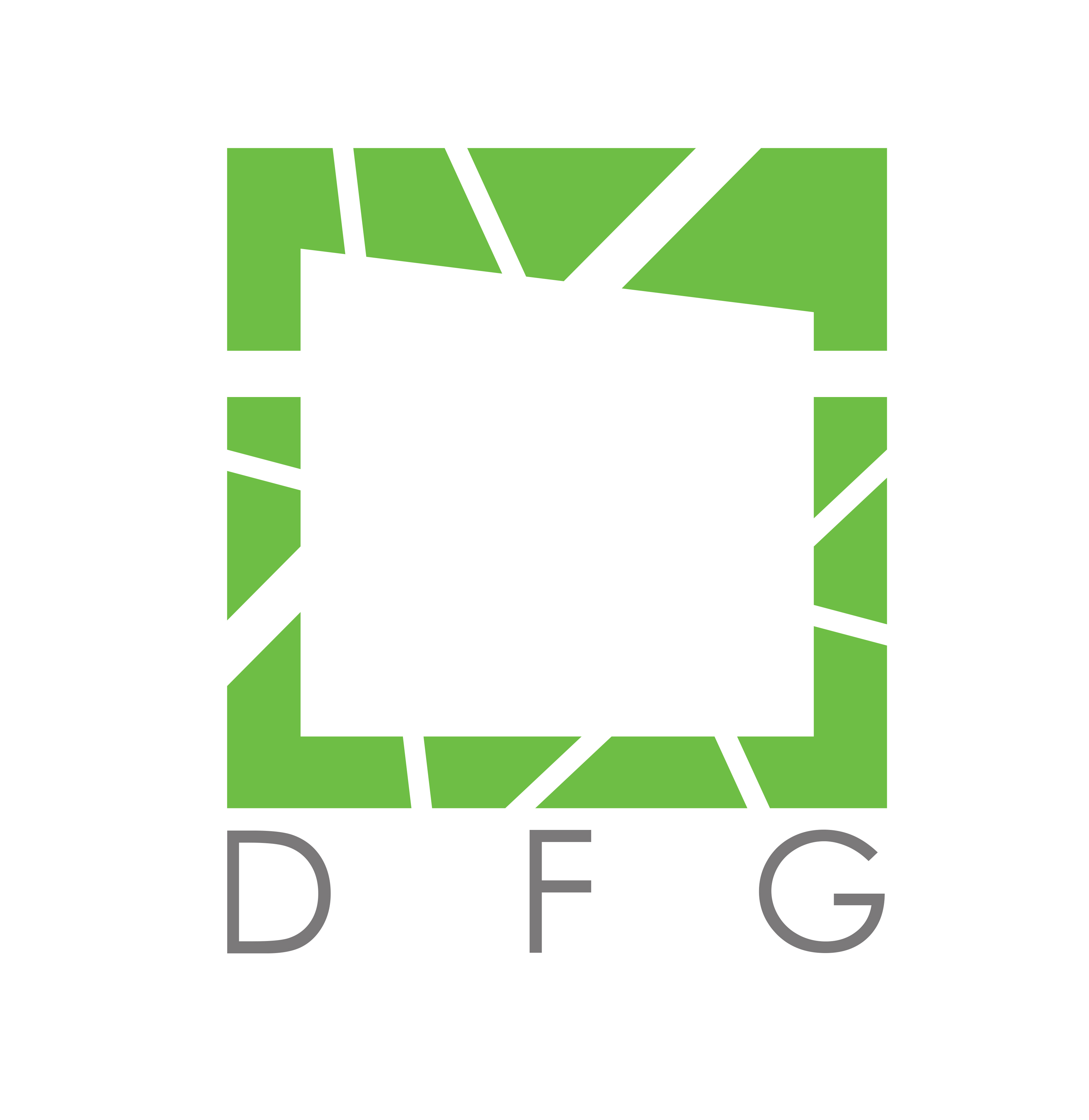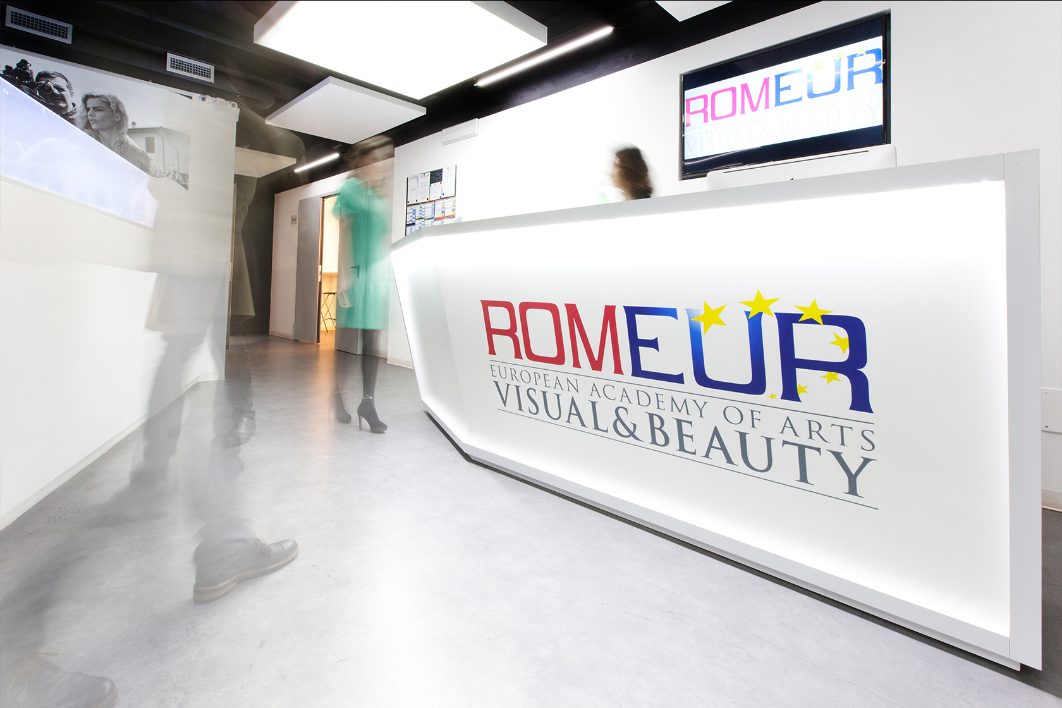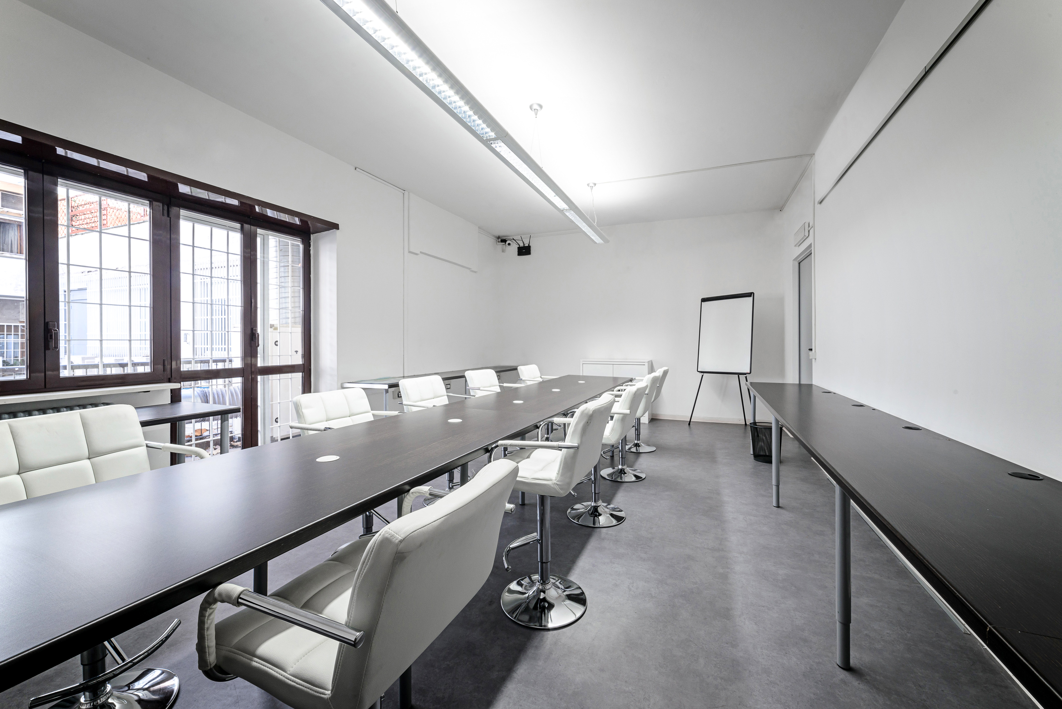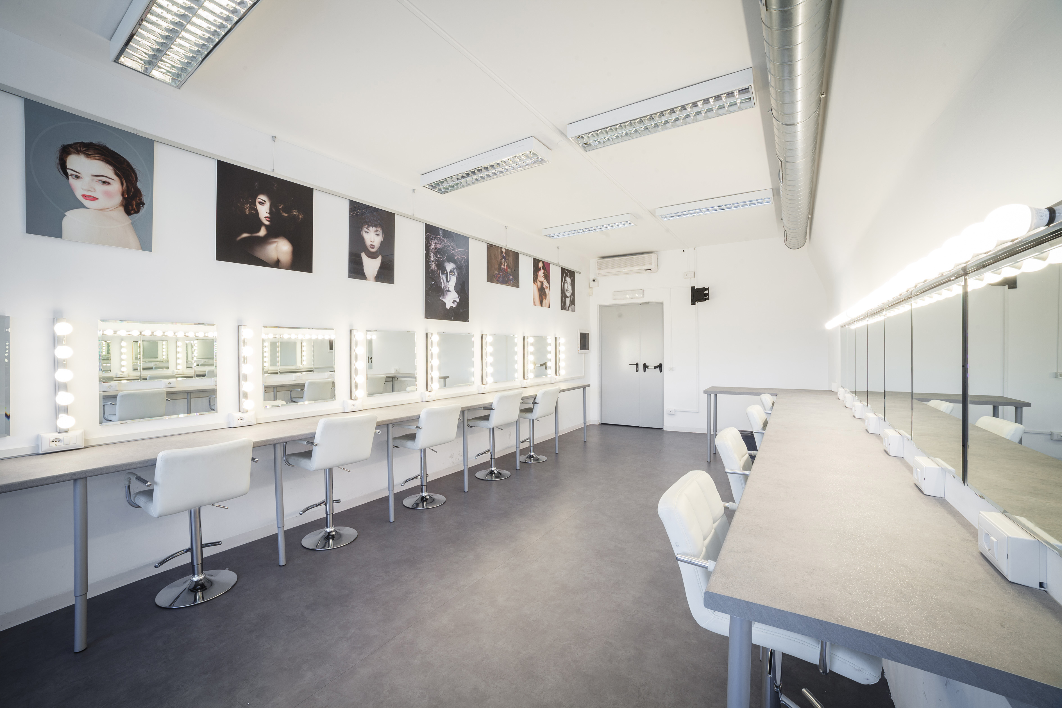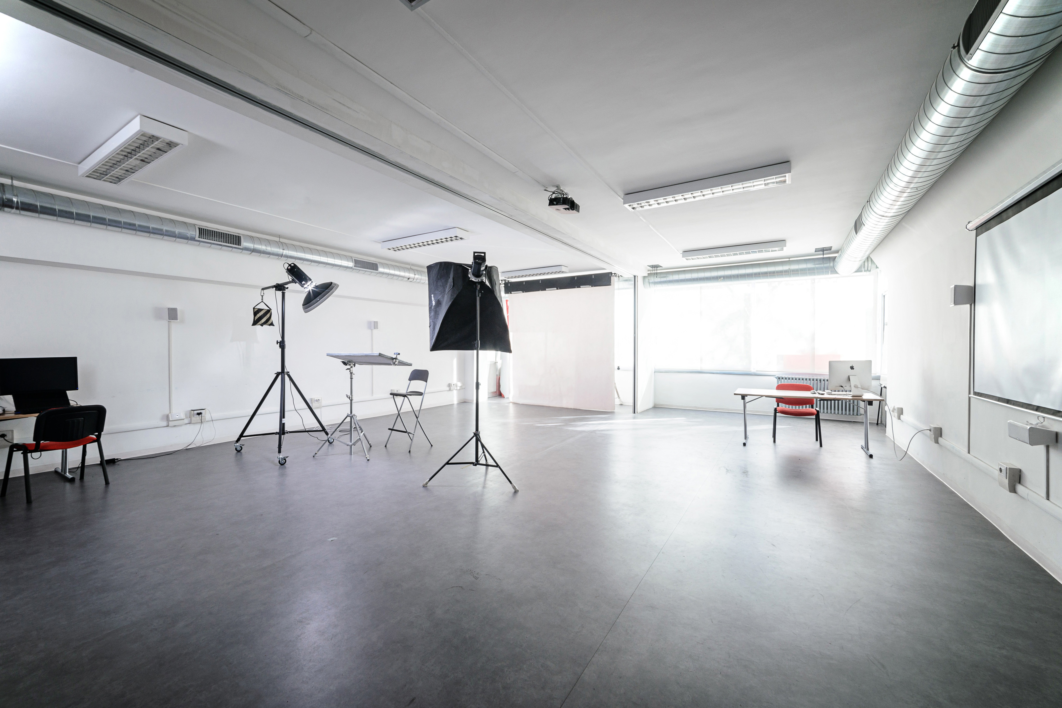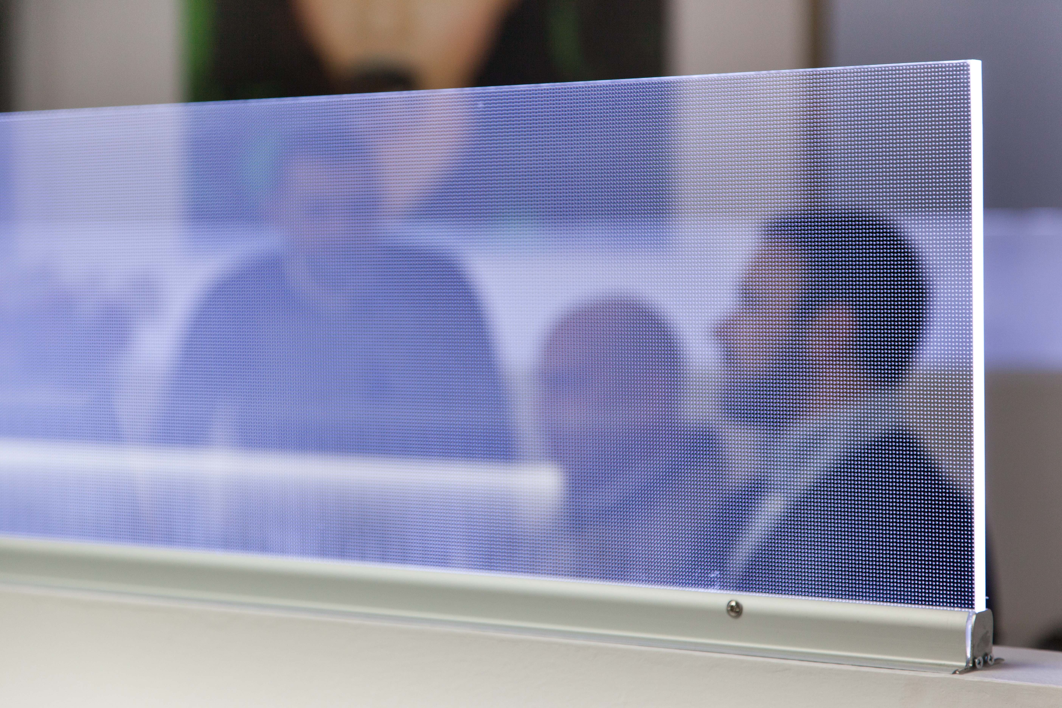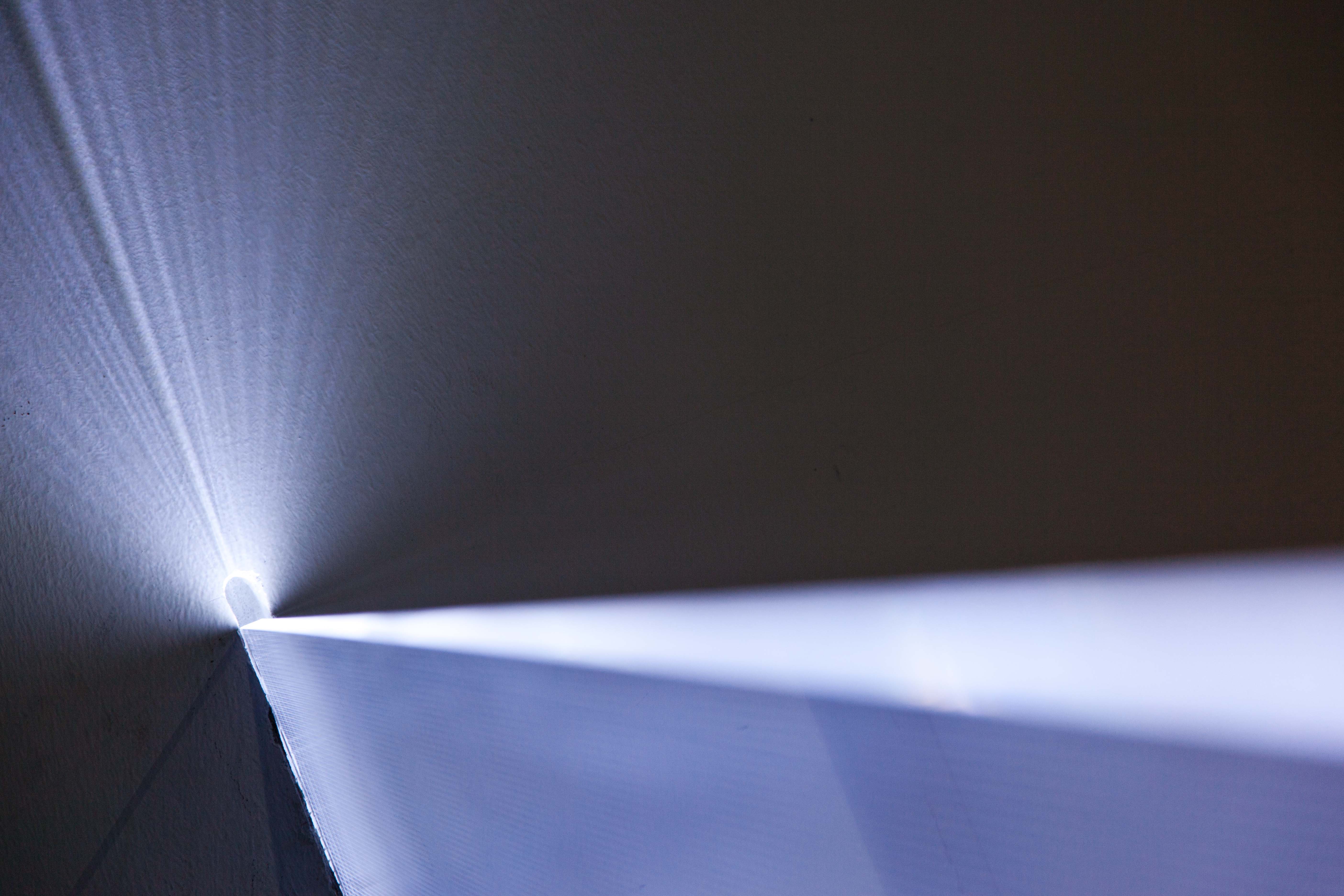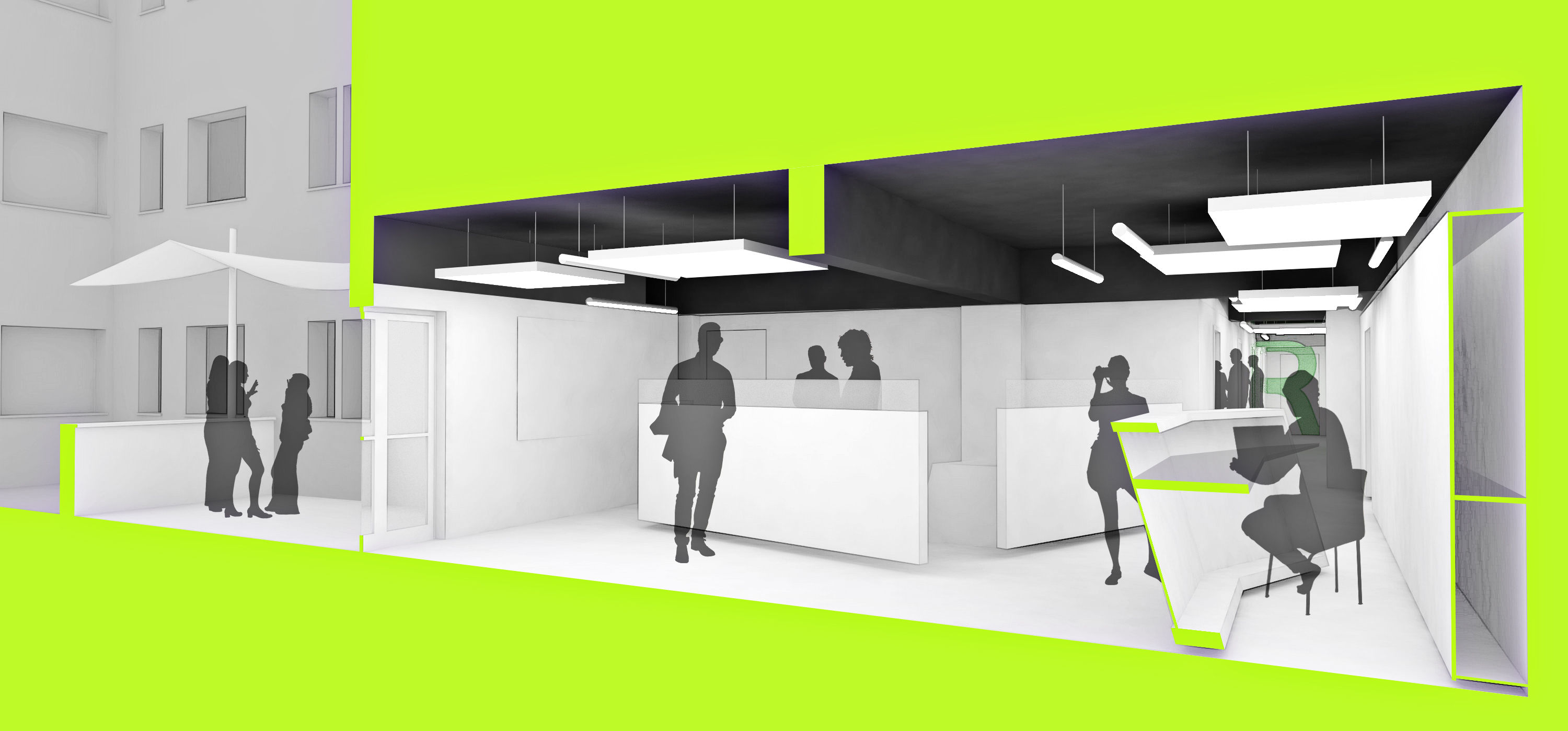Romeur Academy
Commissioned by: Romeur s.r.l.
Location: Rome
Year: 2015
Numerous rooms, multi-purpose areas and laboratories, linked together by a connective, dynamic, homogeneous space, which stands out for its essential and contemporary lines, compose this structure.
The structure layout hosts various functions, some directly located in the open space, some included in independent volumes, freely placed like precious design items.
In the entrance hall, the secretariat box stands out as a glazed prism wrapped into a green curved layer that seems to be floating in the air a few centimetres from the floor. Such volume becomes the main character and emerges in the unitary space establishing a symbiotic relationship. The black ceiling, crossed by bright, suspended elements, removes the perception of height, giving the illusion of unlimited space. The interrelation of the architectural elements gives the area a strong connotation of a dynamic, fast and contemporary space.
The corridors feature functional walls to service the rooms, identified by writings and lights on the padded surface of the doors. A big “R” has been drawn on the walls through its projection from a perspective point of view, close to the reception: getting even closer, the letter is perfectly readable and helps to diminish the perception of the depth of the corridor itself. Moving away from this point, walking along the corridor, the green painted elements gradually lose their meaning, becoming simply abstract decorations on the wall.
The mixed-purpose room has been designed to adapt to various spatial configurations, depending on whether it becomes a conference room, catwalk for fashion shows, photographic studio, etc. The walls themselves, depending on their configuration, can become bright elements or display panels.
The corridors feature functional walls to service the rooms, identified by writings and lights on the padded surface of the doors. A big “R” has been drawn on the walls through its projection from a perspective point of view, close to the reception: getting even closer, the letter is perfectly readable and helps to diminish the perception of the depth of the corridor itself. Moving away from this point, walking along the corridor, the green painted elements gradually lose their meaning, becoming simply abstract decorations on the wall.
The mixed-purpose room has been designed to adapt to various spatial configurations, depending on whether it becomes a conference room, catwalk for fashion shows, photographic studio, etc. The walls themselves, depending on their configuration, can become bright elements or display panels.
