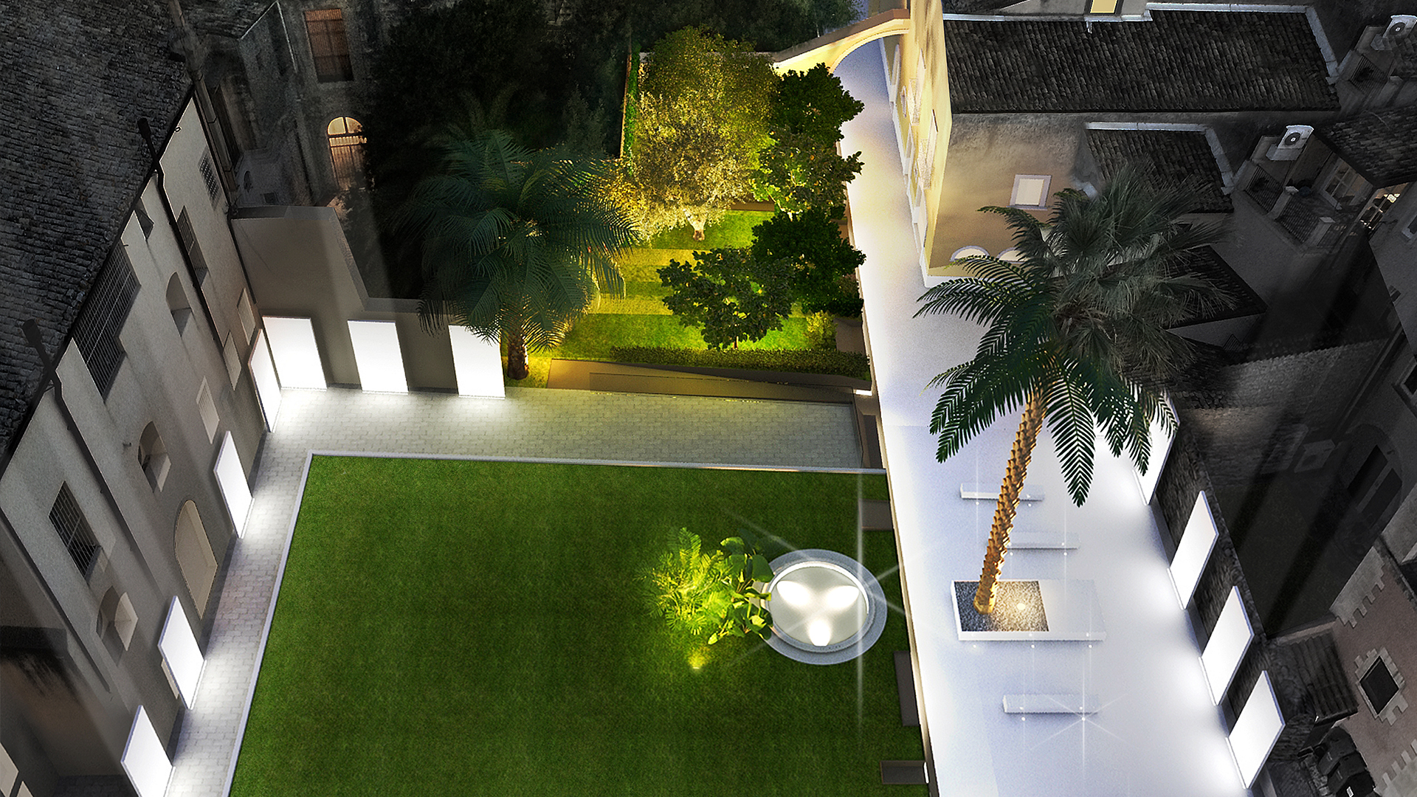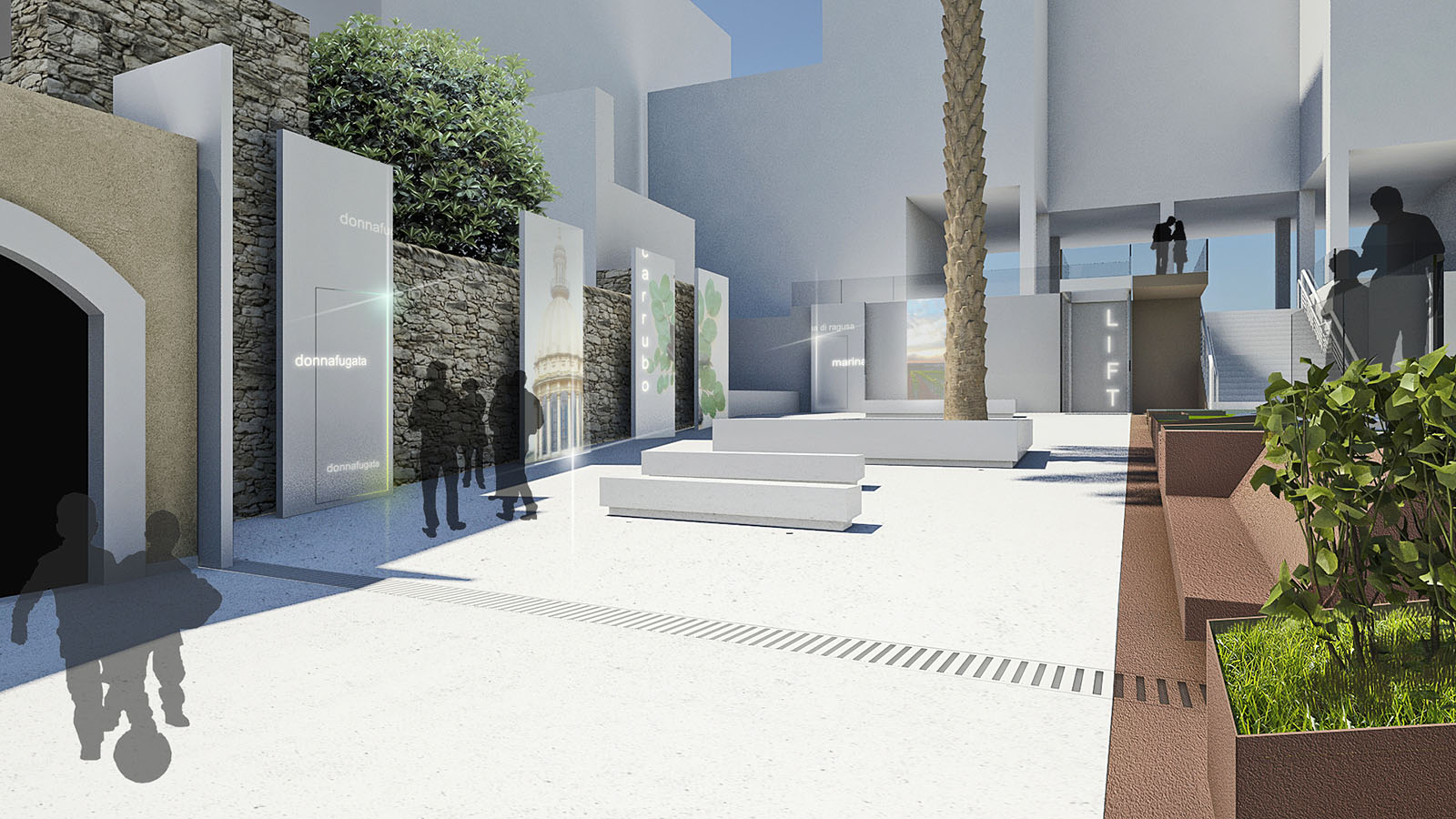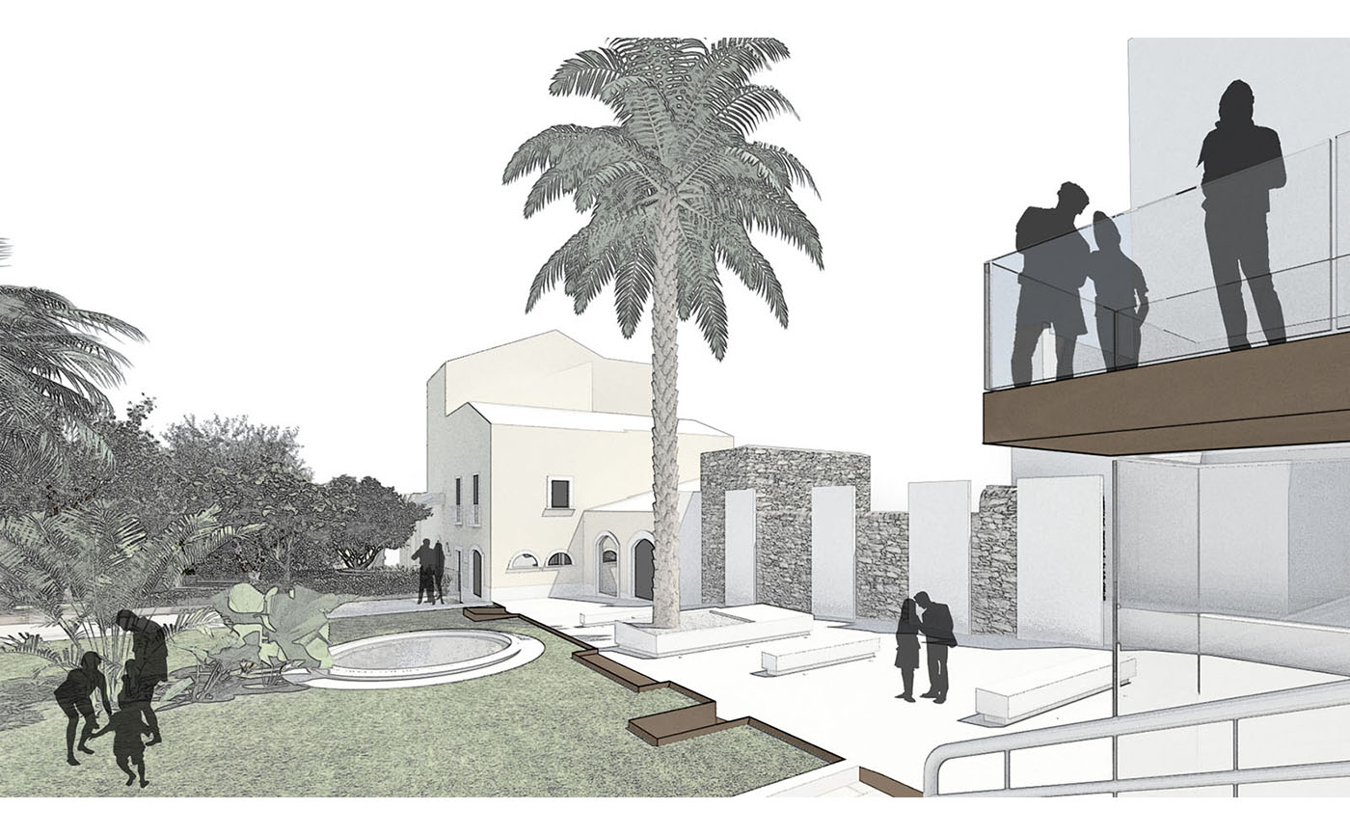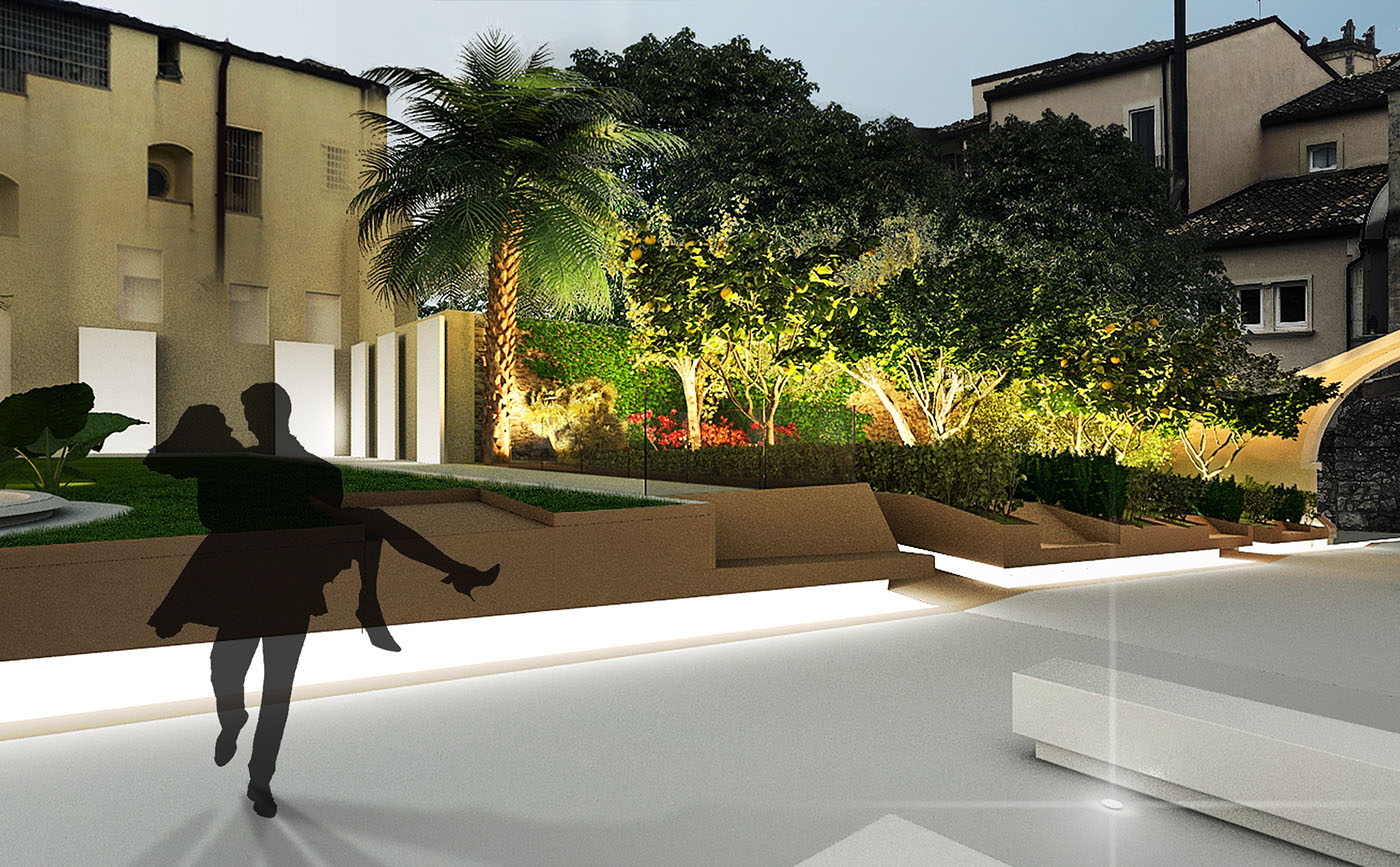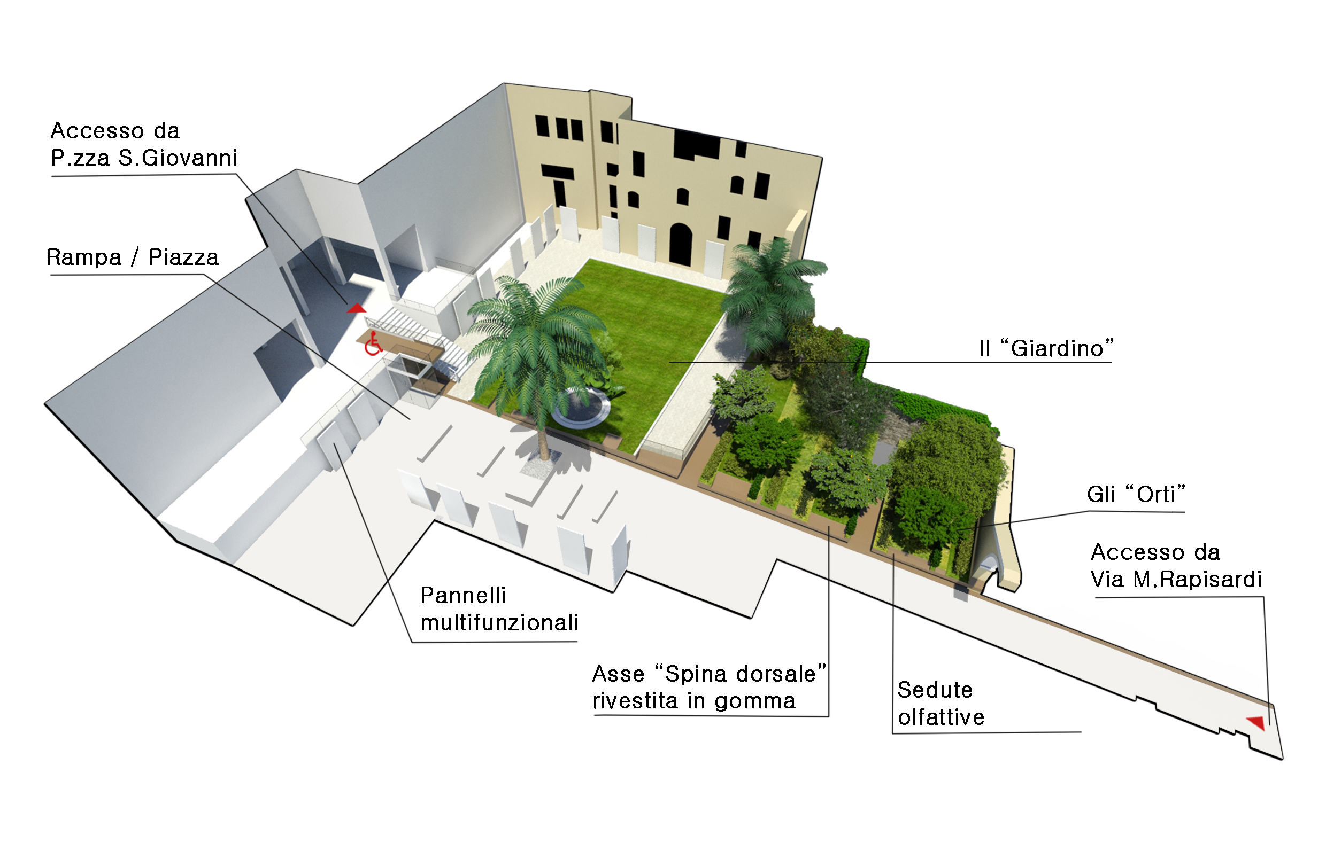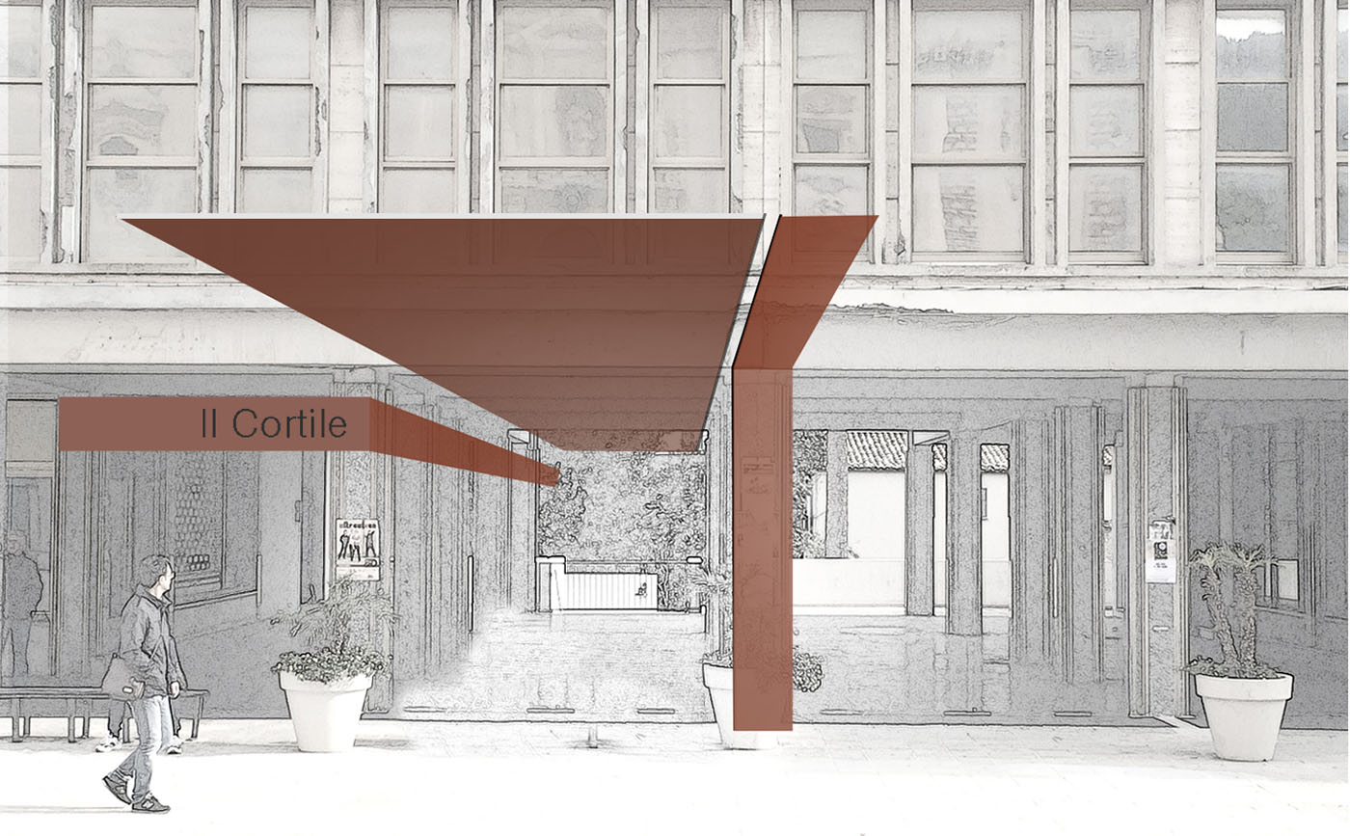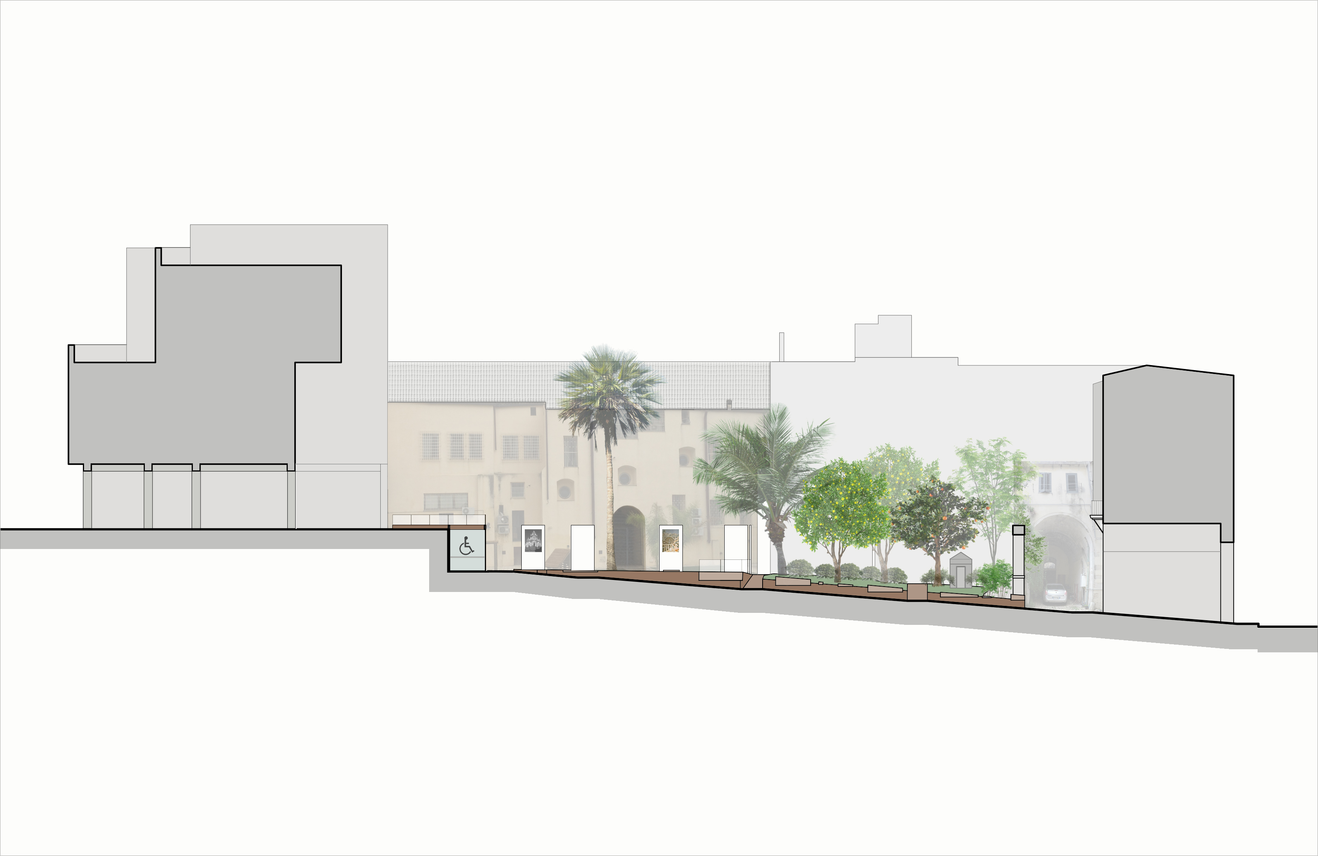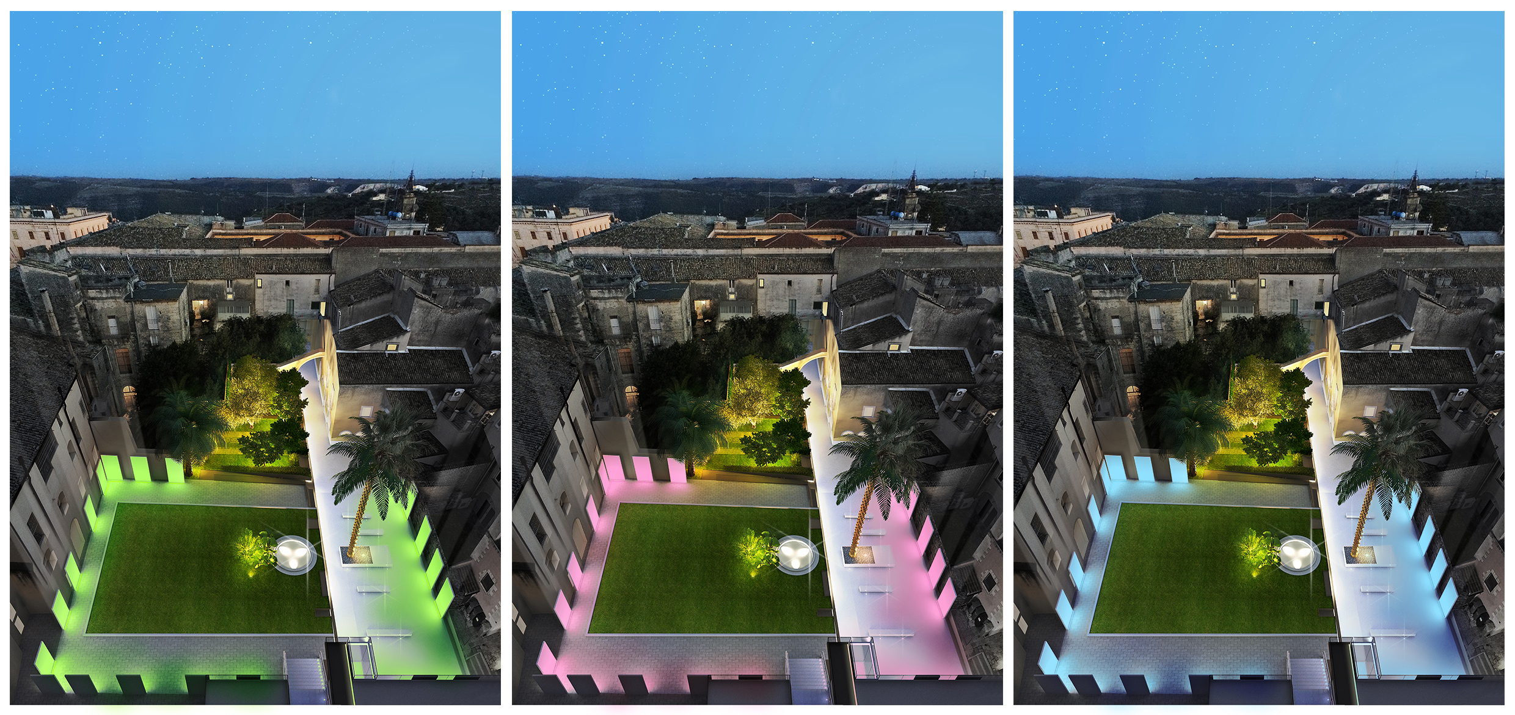The Courtyard – Multimedia Square
Commissioned by: Municipality of Ragusa
Location: Ragusa
Year: 2014
Our proposal is based on the creation of an equipped route between the entrance of piazza S. Giovanni and via Rapisardi. The project, also respectful of the context from a chromatic point of view, has been developed starting from the new route, which divides the area in two sections: the green one on the north side with a big quadrangular flowerbed in the Giardino degli Orti, and the paved one, in which the creation of a continuous Ramp/Square is planned. The route becomes the regulating element of this project, through which it is possible to connect heterogeneous aspects of the social environment.
The main urban decoration equipment is located along the backbone, as well as the lightening and the main devices to overcome the architectural barriers, the various architectural solutions in order to amplify the sensory experience of these new social areas. The pre-existing square, partially modified, is characterized by a new perimetral brushing system that aims to the realignment of its borders, in order to compose a unitary image of the whole thing, reflecting and not overpowering the old structures. At last, the opening of the Orti through the demolition on some pre-existing walls enables the intimate and natural environment, with plenty of trees and herbs, to connect and interact with the urban square area in a “filtered” way.
The overcoming of the difference in height between piazza S. Giovanni and the project area was possible through the installation of a lifting platform on the same level of the project route as a small panoramic balcony overlooking the courtyard. The renovation of the southern section of the project area and the creation of a Ramp/Square continues until via Rapisardi. It enables the balancing of the link between the green area and paved area, offering a sufficient and necessary paved area to be used for socialization, as a playground or simply a rest area. The project route enables the connection between the Ramp/Square with the Giardino degli Orti through two short ramps.
The new Courtyard will be a place of passage, a rest and socialization area, but will also represent a big window on Ragusa historical, cultural and natural resources, in order to promote the city and its region at an economic and touristic level. The panels, not only architecturally rebuild the facades and lighten the spaces at night with various sceneries and settings; they will also function as a support for screens and interactive projections related to the touristic promotion of the city of Ragusa on the appropriate community events. Based on a recent artistic installation placed in all European capitals, some panels will be supporting screens directly connected to the main attractions in the region and in Ragusa itself, building multimedia bridges which overcome distances. Through this system, it will be possible to interact in real time with people on the other side of the screen: simple pedestrians, tour agents, street artists… Other panels will be used as backgrounds for video projections or information related to services and structures, always interactive thanks to the employment of kinetic sensors. Other ones will be used for exhibits or temporary displays. The employment of technologies necessary to transform the new courtyard in a multimedia panoramic square gives an overview on the resources of the province of Ragusa. This will be possible through the intervention of sponsors and/or associations of new activities that will probably be carried out on the new Ramp/Square. These associations and sponsors will manage and maintain the courtyard, according to the agreements with the city administration, thanks to the opportunity to close the areas through doors and gates at night.
The project route is a strong sign that divides the green areas in the north side from the new Ramp/Square in the south. At the same time, its geometry strongly connects and creates an interaction between the two areas on the physical/visual point of view, overcoming, through the use of a few ramps, the difference in height between the Giardino degli Orti and the Square, cancelling any visual barrier. In addition, it connects them from a conceptual and sensorial point of view, creating a sort of border, an uneven line along which the green area and the path slightly touch, influencing each other. Walking along the path it is possible to touch the herbs in the Orti, or seat and enjoy their smell, as well as approach the fountain in the garden on a slightly lower level and listen to the splashing water. The route hosts all the urban decor equipment, with close attention to Universal Design strategies: from the sciatic supports for people with reduced mobility to the adjustable height chairs, as well as tactile information panels and maps and waste bins. We also planned integrated linear lighting, both for architectural reasons and for a better identification of the path for blind/partially sighted people. Even the choice of developing this project along the easiest and shortest path is based on the creation of a clearer and safer space for people with orientation problems.
Therefore, this route represents the key element of the project, both from the compositional / formal point of view, but also in relation to the accesses and paths that have been planned. In addition, it structures the project area in different sections that can be used in different ways, bringing them back to the same architectural unitary space. It enables the overcoming of the architectural barriers through the deep sensorial experience offered by this place. The adoption of prefabricated construction technologies was recommended for better management of the construction site, facilities and wire ways organisation and for a considerable reduction in time and costs. The project route has to be tied to path heads, marking the presence of the courtyards and inviting people to the entrance. The signs at the entrances will be as visible as possible, so that they can link to future developments on piazza S. Giovanni or in via Rapisardi. The path follows the entire development of the new path from the smallest balcony overlooking the multimedia square, along the paved ramp to the Orti, being the reference point of each view. At night, the lighting technology system based on built-in LED lights on the flooring uses the light diffusion through the perimetral panels creating RGB luminous modulations, in order to create new colour changing sceneries depending on the occasion.

