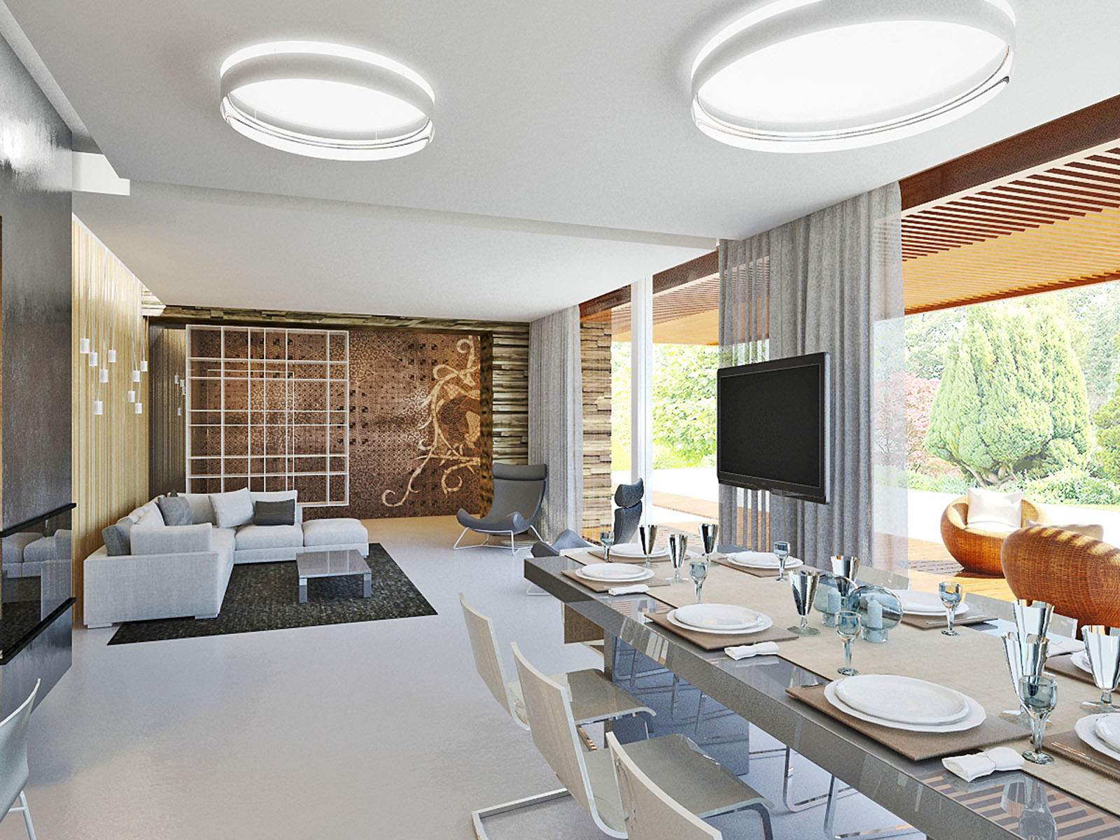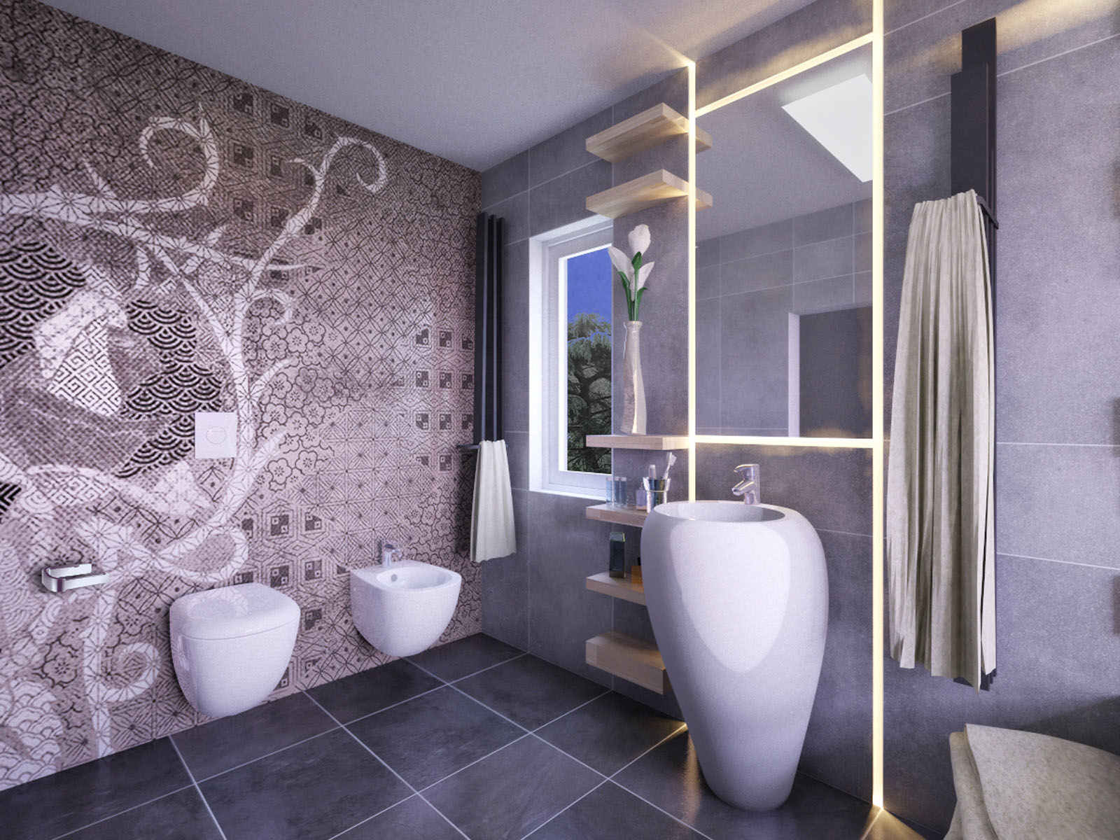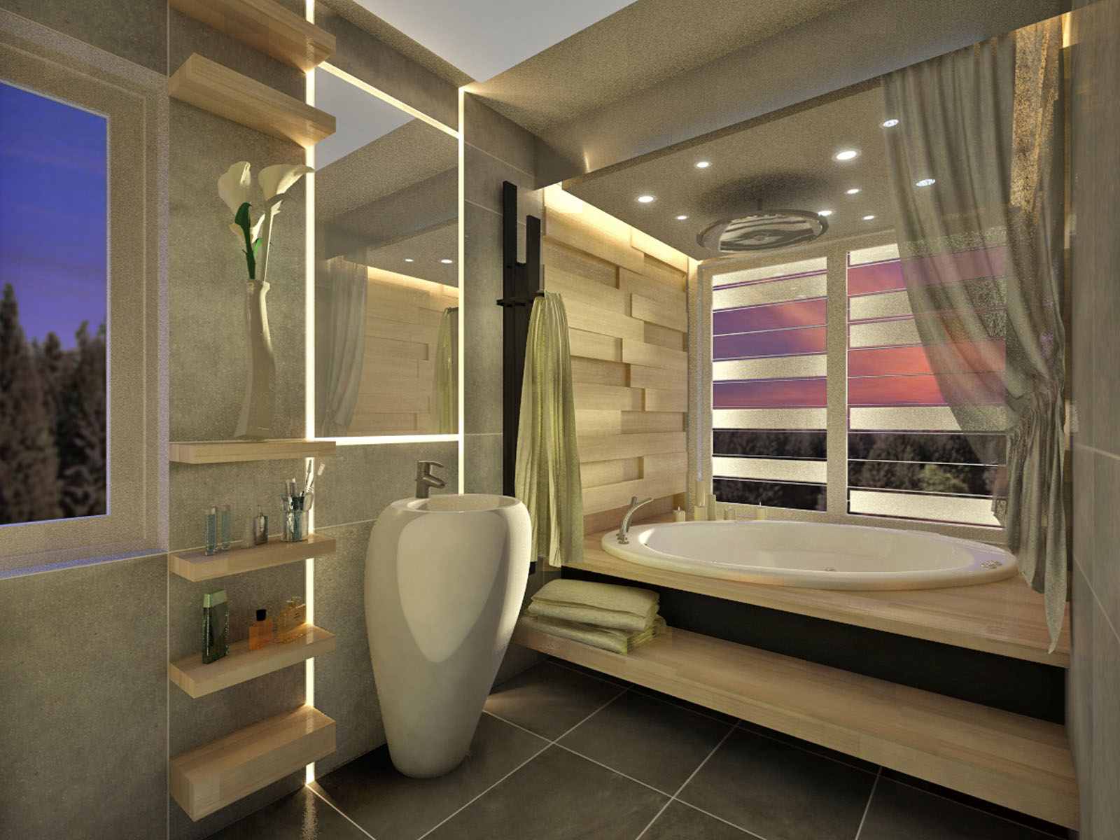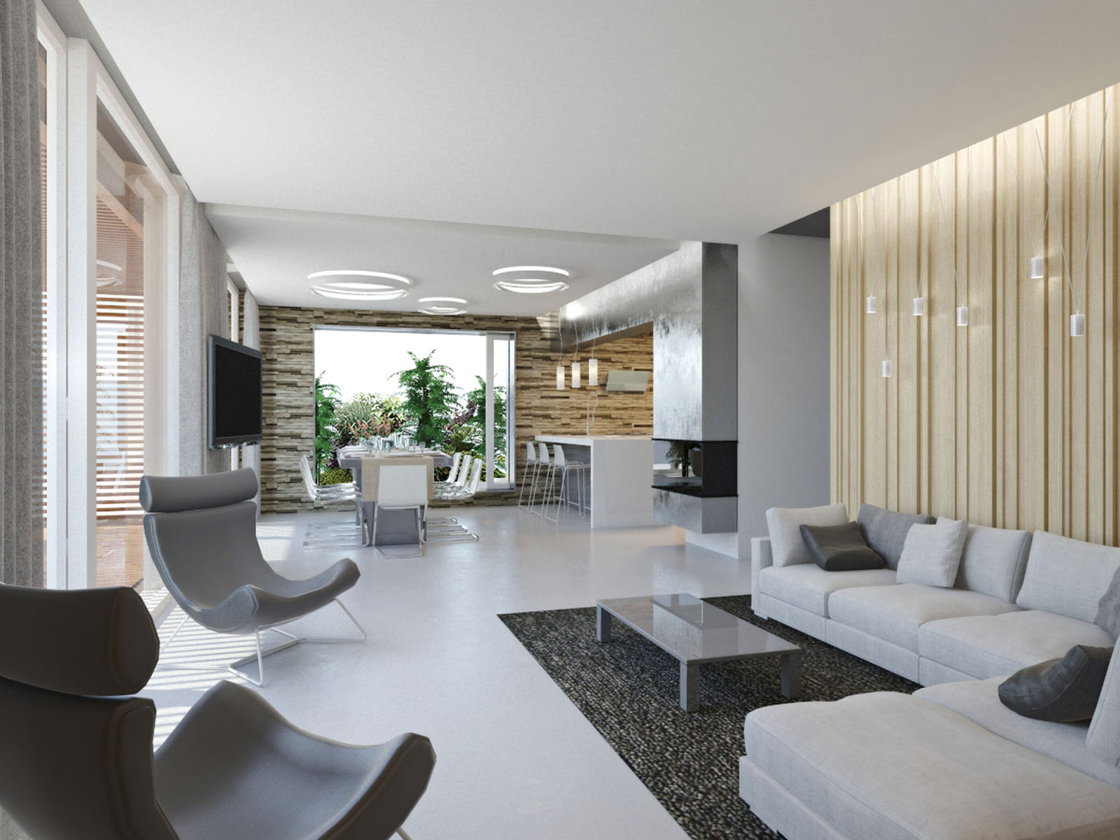Villa P
Commissioned by: private
Location: Ragusa
Year: current
Restructuring plan of a private house in Ragusa. The living area, heart and main core of this project was considered as one single space with the external garden, thanks to wide window walls overlooking the veranda. The green and the light illuminate the living area, without any clear distinction between indoors and outdoors. The different treatment of the surfaces enable various employments of the spaces, characterised by the use of stone, wood, elegant design papers. A calm and bright resin lake becomes the flooring.
–




